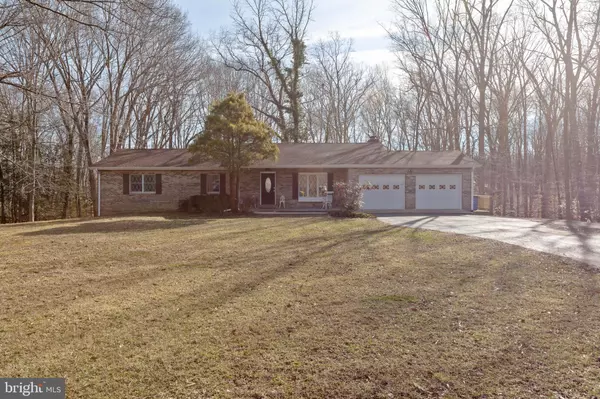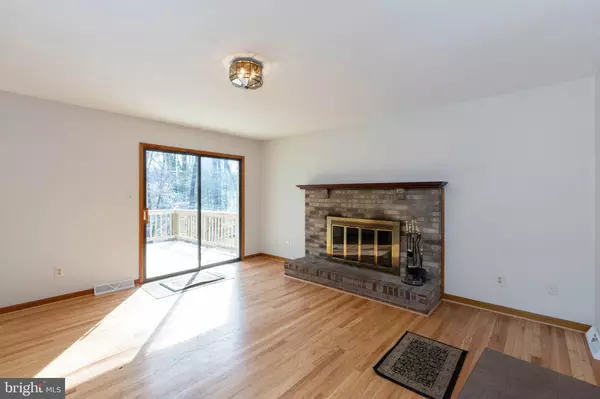For more information regarding the value of a property, please contact us for a free consultation.
Key Details
Sold Price $289,900
Property Type Single Family Home
Sub Type Detached
Listing Status Sold
Purchase Type For Sale
Square Footage 1,644 sqft
Price per Sqft $176
Subdivision Rison Acres Sub
MLS Listing ID MDCH194038
Sold Date 03/18/19
Style Ranch/Rambler
Bedrooms 3
Full Baths 2
HOA Y/N N
Abv Grd Liv Area 1,644
Originating Board BRIGHT
Year Built 1981
Annual Tax Amount $3,212
Tax Year 2018
Lot Size 1.120 Acres
Acres 1.12
Property Description
Welcome home to this beautiful brick front rambler located on a cul-de-sac in a small community. Upgrades galore since January 2019 include: brand new stainless steel appliances that include a built-in microwave and matching wall oven unit and gas range, gorgeous granite counter tops, garage door opener, upstairs light fixtures, garage light fixtures, gleaming refinished hardwood floors, new flooring in entry way, carpet in 2 basement rooms and steps, a wonderful 12 x 12 deck, smoke detectors, a new garage door in the basement, new heat pump with gas back up system, and fresh paint through the entire house! Newer roof replaced in 2012 with 30 year architectural shingles. Front shutters and front door also replaced in 2012. Three bedrooms, 2 full bathrooms, (guest bathroom updated in 2014), kitchen is open to the family room with a beautiful wood burning fireplace and cherry fireplace mantel. Custom built-ins in family room! Master bathroom features a jacuzzi tub trimmed with stunning teak wood and a separate shower. Plenty of room for a growing family in the full basement (partially finished) with bathroom rough-in. Two finished rooms in basement could potentially be used as an office, work out room, playroom or theater room. Third car garage on basement level that offers endless storage opportunity! Walls are constructed with 2x6 lumber! All of this situated on a lovely 1.12 acre lot. Hurry this beauty will not last long!
Location
State MD
County Charles
Zoning RC
Rooms
Other Rooms Living Room, Dining Room, Primary Bedroom, Bedroom 2, Bedroom 3, Kitchen, Family Room
Basement Connecting Stairway, Partially Finished, Windows
Main Level Bedrooms 3
Interior
Interior Features Breakfast Area, Built-Ins, Carpet, Entry Level Bedroom, Family Room Off Kitchen, Formal/Separate Dining Room, Floor Plan - Traditional, Kitchen - Eat-In, Kitchen - Table Space, Primary Bath(s), Upgraded Countertops, Wood Floors
Heating Forced Air, Heat Pump - Gas BackUp
Cooling Central A/C
Flooring Carpet, Hardwood, Vinyl
Fireplaces Number 1
Fireplaces Type Brick
Equipment Cooktop, Dishwasher, Exhaust Fan, Oven - Wall, Range Hood, Refrigerator
Fireplace Y
Appliance Cooktop, Dishwasher, Exhaust Fan, Oven - Wall, Range Hood, Refrigerator
Heat Source Electric, Propane - Owned
Exterior
Parking Features Garage - Front Entry, Inside Access
Garage Spaces 7.0
Water Access N
Accessibility None
Attached Garage 3
Total Parking Spaces 7
Garage Y
Building
Story 1
Sewer On Site Septic
Water Well
Architectural Style Ranch/Rambler
Level or Stories 1
Additional Building Above Grade, Below Grade
New Construction N
Schools
Elementary Schools Gale-Bailey
Middle Schools General Smallwood
High Schools Henry E. Lackey
School District Charles County Public Schools
Others
Senior Community No
Tax ID 0910011019
Ownership Fee Simple
SqFt Source Assessor
Special Listing Condition Standard
Read Less Info
Want to know what your home might be worth? Contact us for a FREE valuation!

Our team is ready to help you sell your home for the highest possible price ASAP

Bought with Cheryl A Bare • Century 21 New Millennium
Get More Information



