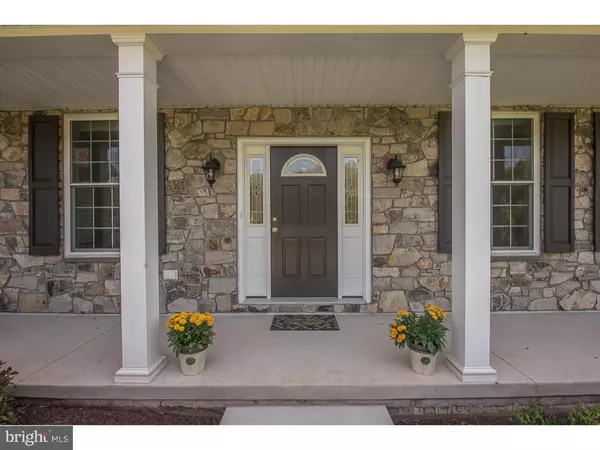For more information regarding the value of a property, please contact us for a free consultation.
Key Details
Sold Price $537,000
Property Type Single Family Home
Sub Type Detached
Listing Status Sold
Purchase Type For Sale
Square Footage 3,019 sqft
Price per Sqft $177
Subdivision Schwenksville
MLS Listing ID 1002344226
Sold Date 03/15/19
Style Colonial
Bedrooms 4
Full Baths 2
Half Baths 1
HOA Y/N N
Abv Grd Liv Area 3,019
Originating Board TREND
Year Built 2014
Annual Tax Amount $7,083
Tax Year 2018
Lot Size 2.140 Acres
Acres 2.14
Lot Dimensions 286
Property Description
Welcome Home to this meticulously maintained colonial in the award-winning Springford School District. This stunning 4BR 2.5BA has over $100,000 in builder upgrades. As you enter the 2-story foyer you greeted by gleaming wide planked hand scraped Hickory hardwood floors to a gourmet kitchen featuring custom hardwood cherry cabinets, and a Thermador Cooktop and SS Appliances. There is a spectacular granite island large enough to entertain family and friends. This kitchen is amazing! No expense was spared featuring dovetail woodwork, organizers throughout, a breadbox, and a large pantry. It is a chef's dream! Next, you step outside the kitchen to a custom paver patio that is designed for outside grilling with tranquil views of our own private backyard. Right off the open floor plan and eat-in kitchen is an inviting great room with a floor to the ceiling custom stone gas burning fireplace. The 1st floor also features a private front office off the foyer, a spacious formal living and dining area with crown molding and chair rail accents and a front powder room with a granite vanity. The mud-laundry room is located off the expansive 3-car garage providing a pivotal transition area for a busy family. The second floor boasts a large master suite with a walk-in closet and spacious tiled master bath. There are three additional bedrooms and a hall bath to complete the second floor. The basement footprint is extremely spacious and offers plenty of room for you to custom design an entertainment center or rec room, just waiting for you to put the finishing touches to make it your own. It even has an outside walkout exit to the back patio. This home has plenty of room to grow into. 2 acres of yard plenty of space for a pool or swing set. This 4-year-old home shows like new construction! Pride of ownership is apparent in every aspect of maintenance and design. Close to all major roads 422, 73, 76, 476, great shopping and restaurants! This is a Great Value In a Great Location!
Location
State PA
County Montgomery
Area Limerick Twp (10637)
Zoning R1
Rooms
Other Rooms Living Room, Dining Room, Primary Bedroom, Bedroom 2, Bedroom 3, Kitchen, Family Room, Bedroom 1, Laundry, Attic
Basement Full, Unfinished, Outside Entrance, Drainage System
Interior
Interior Features Primary Bath(s), Kitchen - Island, Butlers Pantry, Ceiling Fan(s), Stall Shower, Kitchen - Eat-In
Hot Water Propane
Heating Heat Pump - Gas BackUp, Forced Air, Programmable Thermostat
Cooling Central A/C
Flooring Wood, Fully Carpeted, Tile/Brick
Fireplaces Number 1
Fireplaces Type Stone, Gas/Propane
Equipment Cooktop, Oven - Wall, Oven - Self Cleaning, Dishwasher, Refrigerator, Disposal, Energy Efficient Appliances, Built-In Microwave
Fireplace Y
Window Features Energy Efficient
Appliance Cooktop, Oven - Wall, Oven - Self Cleaning, Dishwasher, Refrigerator, Disposal, Energy Efficient Appliances, Built-In Microwave
Heat Source Electric
Laundry Main Floor
Exterior
Exterior Feature Patio(s), Porch(es)
Garage Garage Door Opener
Garage Spaces 6.0
Utilities Available Cable TV
Waterfront N
Water Access N
View Pasture, Mountain, Trees/Woods
Roof Type Pitched,Shingle
Street Surface Paved
Accessibility None
Porch Patio(s), Porch(es)
Parking Type Driveway, Attached Garage, Other
Attached Garage 3
Total Parking Spaces 6
Garage Y
Building
Lot Description Level, Sloping, Open, Front Yard, Rear Yard, SideYard(s)
Story 2
Sewer On Site Septic
Water Well
Architectural Style Colonial
Level or Stories 2
Additional Building Above Grade
Structure Type Cathedral Ceilings,9'+ Ceilings,High
New Construction N
Schools
Middle Schools Spring-Ford Ms 8Th Grade Center
High Schools Spring-Ford Senior
School District Spring-Ford Area
Others
Pets Allowed N
Senior Community No
Tax ID 37-00-02279-033
Ownership Fee Simple
SqFt Source Assessor
Acceptable Financing Conventional
Listing Terms Conventional
Financing Conventional
Special Listing Condition Standard
Read Less Info
Want to know what your home might be worth? Contact us for a FREE valuation!

Our team is ready to help you sell your home for the highest possible price ASAP

Bought with Christopher B Nelson • Allison James Estates and Home
Get More Information




