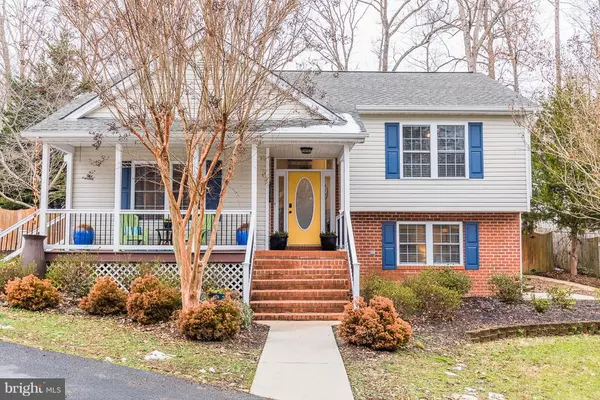For more information regarding the value of a property, please contact us for a free consultation.
Key Details
Sold Price $224,900
Property Type Single Family Home
Sub Type Detached
Listing Status Sold
Purchase Type For Sale
Square Footage 1,824 sqft
Price per Sqft $123
Subdivision Lake Land Or
MLS Listing ID VACV109696
Sold Date 03/15/19
Style Split Level
Bedrooms 3
Full Baths 2
HOA Fees $90/ann
HOA Y/N Y
Abv Grd Liv Area 1,062
Originating Board BRIGHT
Year Built 2002
Annual Tax Amount $1,354
Tax Year 2018
Property Description
This home shows like a model! The main level has a living room with a gas fire place. Kitchen has premium laminate counter tops, hardwood floors, breakfast bar, and all stainless appliances. Dining room leads out to the 2 level deck. Perfect for outdoor entertaining. Upper level also has 2 bedrooms with new carpet and a beautiful tiled bathroom. The basement is a completely remodeled master suit, with a sitting area that leads out to the patio. The master bath has a gorgeous walk in tile shower. The master bedroom has a designed closet with a sliding barn door but there is also an amazing walk in closet, which could be used as an office, or a nursery. There is plenty of parking and there is a 12X16 shed that is wired and a perfect workshop. This showplace is move in ready and has amenities you don't usually find at this price. Make this one a must see. Easy access to I95 for an easy commute to Richmond or Northern Virginia.
Location
State VA
County Caroline
Zoning R1
Rooms
Other Rooms Living Room, Dining Room, Primary Bedroom, Bedroom 2, Bedroom 3, Kitchen, Laundry, Bathroom 1, Bonus Room, Primary Bathroom
Basement Full, Daylight, Full, Fully Finished
Interior
Heating Heat Pump(s), Central, Heat Pump - Electric BackUp, Programmable Thermostat
Cooling Central A/C, Ceiling Fan(s), Heat Pump(s), Programmable Thermostat
Fireplaces Number 1
Fireplaces Type Gas/Propane
Equipment Built-In Microwave, Dishwasher, Disposal, Dryer - Electric, Oven/Range - Electric, Refrigerator, Stainless Steel Appliances, Washer, Water Heater, Extra Refrigerator/Freezer
Fireplace Y
Appliance Built-In Microwave, Dishwasher, Disposal, Dryer - Electric, Oven/Range - Electric, Refrigerator, Stainless Steel Appliances, Washer, Water Heater, Extra Refrigerator/Freezer
Heat Source Electric
Laundry Basement
Exterior
Fence Partially, Privacy, Rear
Amenities Available Basketball Courts, Beach, Boat Ramp, Club House, Common Grounds, Fitness Center, Gated Community, Lake, Picnic Area, Pool - Outdoor, Security, Tennis Courts, Tot Lots/Playground, Water/Lake Privileges
Water Access Y
Water Access Desc Fishing Allowed,Public Beach,Swimming Allowed
Accessibility None
Garage N
Building
Story 2.5
Foundation Crawl Space
Sewer Septic = # of BR
Water Public
Architectural Style Split Level
Level or Stories 2.5
Additional Building Above Grade, Below Grade
New Construction N
Schools
Elementary Schools Lewis And Clark
Middle Schools Caroline
High Schools Caroline
School District Caroline County Public Schools
Others
HOA Fee Include Common Area Maintenance,Pool(s),Road Maintenance,Security Gate,Snow Removal
Senior Community No
Tax ID 51A8-2-756
Ownership Fee Simple
SqFt Source Assessor
Special Listing Condition Standard
Read Less Info
Want to know what your home might be worth? Contact us for a FREE valuation!

Our team is ready to help you sell your home for the highest possible price ASAP

Bought with Michael J Gillies • RE/MAX Real Estate Connections
Get More Information



