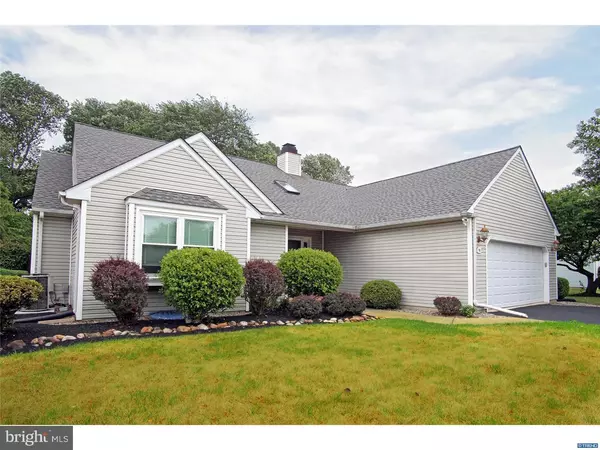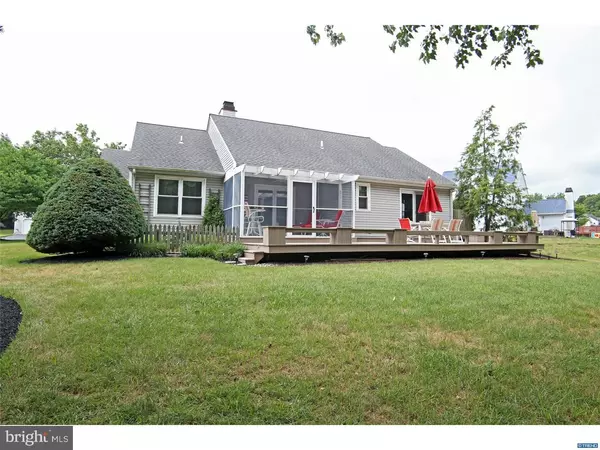For more information regarding the value of a property, please contact us for a free consultation.
Key Details
Sold Price $265,000
Property Type Single Family Home
Sub Type Detached
Listing Status Sold
Purchase Type For Sale
Square Footage 3,284 sqft
Price per Sqft $80
Subdivision Buena Vista Park
MLS Listing ID 1002092772
Sold Date 03/15/19
Style Raised Ranch/Rambler,Ranch/Rambler
Bedrooms 3
Full Baths 2
HOA Fees $8/ann
HOA Y/N Y
Abv Grd Liv Area 1,792
Originating Board TREND
Year Built 1990
Annual Tax Amount $1,880
Tax Year 2017
Lot Size 10,019 Sqft
Acres 0.23
Lot Dimensions 90.9 x 118.9
Property Description
Looking for main floor living?? Proud to present 10 Palmetto Circle This gorgeous 3 bedroom 2 bathroom ranch in New Castle's Buena Vista Park has been meticulously cared for by the owner. Updates include a newer roof (2011) installed by Devonshire and new windows (2015). The upstairs main living area features three large bedrooms and two full baths with tasteful laminate flooring throughout. The master bedroom overlooks a serene backyard. Your morning coffee will never taste better out on the lovely back deck. Downstairs is man cave for the ages with a full wet bar, wood cabinetry and spacious built-in shelving. The huge unfinished portion of the basement rounds out the downstairs and is perfect for all your storage needs. Conveniently located off Route 13 with close proximity to Christiana Mall & Hospital, Routes 1 and 40 and quick access to Wilmington and the Delaware Memorial Bridge. See this one and you won't be disappointed!!! Schedule your showings now! Seller has gotten quotes for electrical and basement repairs and will be completing both projects in the next few weeks.
Location
State DE
County New Castle
Area New Castle/Red Lion/Del.City (30904)
Zoning NC6.5
Rooms
Other Rooms Living Room, Dining Room, Primary Bedroom, Bedroom 2, Kitchen, Bedroom 1, Attic
Basement Full, Partially Finished
Main Level Bedrooms 3
Interior
Interior Features Butlers Pantry, Ceiling Fan(s), Kitchen - Eat-In, Primary Bath(s), Wet/Dry Bar
Hot Water Electric
Heating Heat Pump - Electric BackUp
Cooling Central A/C
Flooring Fully Carpeted
Fireplaces Number 1
Fireplaces Type Brick
Equipment Cooktop, Dishwasher, Disposal
Fireplace Y
Window Features Energy Efficient,Replacement
Appliance Cooktop, Dishwasher, Disposal
Heat Source Electric
Laundry Main Floor
Exterior
Exterior Feature Deck(s), Porch(es)
Garage Inside Access
Garage Spaces 4.0
Utilities Available Cable TV
Waterfront N
Water Access N
Roof Type Pitched,Shingle
Accessibility None
Porch Deck(s), Porch(es)
Attached Garage 2
Total Parking Spaces 4
Garage Y
Building
Lot Description Rear Yard, Trees/Wooded
Story 1
Foundation Concrete Perimeter
Sewer Public Sewer
Water Public
Architectural Style Raised Ranch/Rambler, Ranch/Rambler
Level or Stories 1
Additional Building Above Grade, Below Grade
New Construction N
Schools
School District Colonial
Others
HOA Fee Include Common Area Maintenance,Snow Removal
Senior Community No
Tax ID 10-040.10-188
Ownership Fee Simple
SqFt Source Assessor
Security Features Security System
Acceptable Financing Conventional, FHA 203(b), VA
Listing Terms Conventional, FHA 203(b), VA
Financing Conventional,FHA 203(b),VA
Special Listing Condition Standard
Read Less Info
Want to know what your home might be worth? Contact us for a FREE valuation!

Our team is ready to help you sell your home for the highest possible price ASAP

Bought with Michelle L Brown • Concord Realty Group
Get More Information




