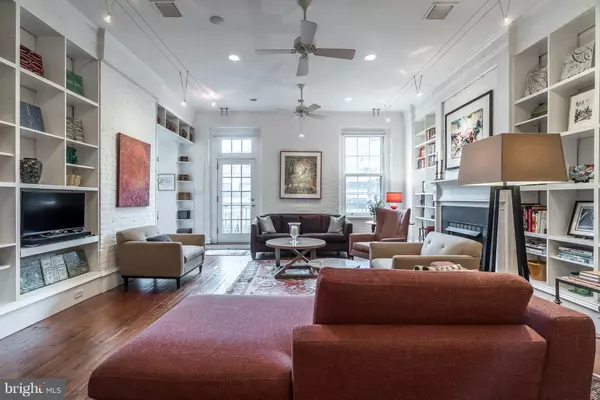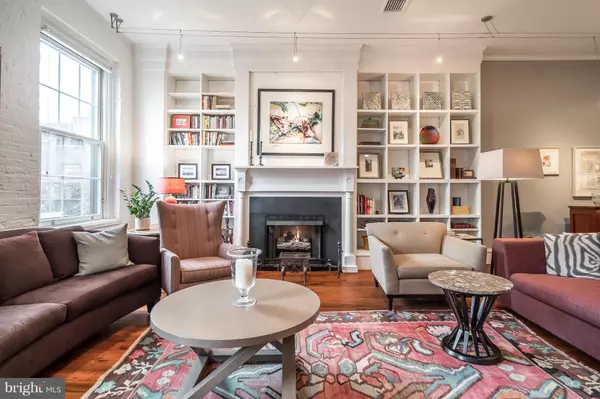For more information regarding the value of a property, please contact us for a free consultation.
Key Details
Sold Price $780,000
Property Type Condo
Sub Type Condo/Co-op
Listing Status Sold
Purchase Type For Sale
Square Footage 2,181 sqft
Price per Sqft $357
Subdivision Old City
MLS Listing ID PAPH507676
Sold Date 03/22/19
Style Traditional,Contemporary
Bedrooms 1
Full Baths 1
Half Baths 1
Condo Fees $844/mo
HOA Y/N N
Abv Grd Liv Area 2,181
Originating Board BRIGHT
Annual Tax Amount $8,568
Tax Year 2019
Property Description
This is it! This is the one-of-a-kind, knockout, showcase home that you have been waiting for. No expense was spared and every attention to detail is evident in this former warehouse space that was lovingly converted to an epic entertainment space. Enter into a spacious foyer with access to the powder room and a large coat closet. Follow through to the chef's kitchen that is over abundant with work and cabinet space. It features a combination of stainless steel and walnut countertops, professional appliances including subzero fridge, a vented range hood, and even a separate wet bar area. A small seating area by the island separates you from the dining area where the table is set for 8 but could easily expand for more! The flow continues into the living room which is highlighted by a beautiful gas fireplace and lots of built-in bookshelves. A doorway leads you into the other half of the home where you find an office fitted with a custom desk, shelving and storage, a den area and the bedroom. The bedroom leads to a set of walk-in closets complete with drawers, shelving and cubbies for all sorts of wardrobes. A full bathroom completes this area. A handsome deck runs along the length of the back of the home and gives views of the unique garden below. Beautiful random-width pine floors throughout, original light fixtures, custom millwork, 11.5' tall ceilings, a separate laundry room with utility sink, additional storage in the basement, unique wood doors with metal bands, central vacuum, built-in sound system, these are just some of the exquisite details that will wow you and your guests!
Location
State PA
County Philadelphia
Area 19106 (19106)
Zoning CMX3
Direction South
Rooms
Basement Full
Main Level Bedrooms 1
Interior
Interior Features Built-Ins, Ceiling Fan(s), Central Vacuum, Combination Dining/Living, Combination Kitchen/Dining, Exposed Beams, Floor Plan - Open, Kitchen - Eat-In, Kitchen - Island, Primary Bath(s), Recessed Lighting, Store/Office, Walk-in Closet(s), Wet/Dry Bar, Wood Floors
Heating Forced Air
Cooling Central A/C
Fireplaces Number 1
Fireplaces Type Mantel(s), Gas/Propane, Stone
Equipment Built-In Microwave, Commercial Range, Cooktop, Dishwasher, Disposal, Dryer, Exhaust Fan, Six Burner Stove, Stainless Steel Appliances
Fireplace Y
Appliance Built-In Microwave, Commercial Range, Cooktop, Dishwasher, Disposal, Dryer, Exhaust Fan, Six Burner Stove, Stainless Steel Appliances
Heat Source Natural Gas
Laundry Main Floor
Exterior
Exterior Feature Deck(s)
Amenities Available Storage Bin
Waterfront N
Water Access N
Accessibility None
Porch Deck(s)
Garage N
Building
Story 1
Unit Features Garden 1 - 4 Floors
Sewer Public Sewer
Water Public
Architectural Style Traditional, Contemporary
Level or Stories 1
Additional Building Above Grade, Below Grade
New Construction N
Schools
Elementary Schools Mc Call Gen George
Middle Schools Mc Call Gen George
High Schools Franklin B
School District The School District Of Philadelphia
Others
HOA Fee Include Common Area Maintenance,Ext Bldg Maint,Insurance,Sewer,Snow Removal,Water,Trash
Senior Community No
Tax ID 888500748
Ownership Condominium
Special Listing Condition Standard
Read Less Info
Want to know what your home might be worth? Contact us for a FREE valuation!

Our team is ready to help you sell your home for the highest possible price ASAP

Bought with Keith Elsen • Space & Company
Get More Information




