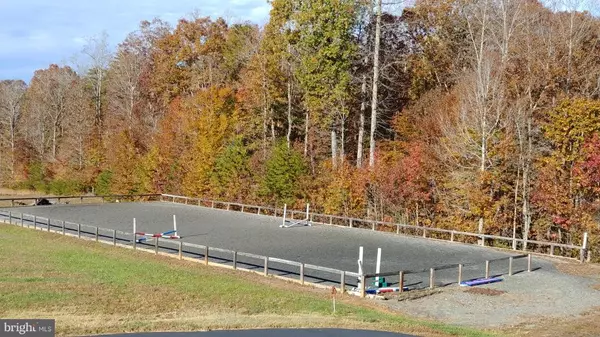For more information regarding the value of a property, please contact us for a free consultation.
Key Details
Sold Price $494,500
Property Type Single Family Home
Sub Type Detached
Listing Status Sold
Purchase Type For Sale
Square Footage 2,752 sqft
Price per Sqft $179
Subdivision Richland Forest
MLS Listing ID VAST165380
Sold Date 03/25/19
Style Ranch/Rambler
Bedrooms 3
Full Baths 3
Half Baths 1
HOA Y/N N
Abv Grd Liv Area 1,400
Originating Board BRIGHT
Year Built 2011
Annual Tax Amount $3,167
Tax Year 2017
Lot Size 3.551 Acres
Acres 6.6
Property Description
Rare opportunity to purchase a farmette in Stafford with ranch home on 6.6 acres ( two lots) with lovely 3 stall barn, riding ring, and in law suite with separate entrance. This custom built home offers an open concept main level with hickory hardwood and ceramic tile floors. Kitchen with stainless appliances and plenty of room for dining and entertaining. The two main level bedrooms have walk in closets. Large hall bath with ceramic tile floor. Another full bath and huge laundry room /mudroom are located near the extra large two car garage with plenty of storage. The lower level boasts a rec room as well as an additional mud room, half bath, and second laundry room. The in law suite/apartment has it's own separate entrance and includes a living room, full kitchen, bedroom with two closets and a full bath. A beautiful stamped concrete walk way takes you to the lovely 3 stall barn behind the home for your horses. Barn features include 3 matted stalls as well as a matted aisle, water, electric, and plenty of hay, feed, equipment storage. 150 x 70 stone dust riding ring. Approximately 2 acre paddock with water. The additional lot offer established pasture for more paddocks if desired. Located just 10 minutes from I95, this farmette is great for commuting to Northern VA and DC. Nice subdivision with no HOA and comcast highspeed. Don't miss this opportunity to make this your new farm for the new year!
Location
State VA
County Stafford
Zoning A1
Rooms
Other Rooms Living Room, Dining Room, Bedroom 2, Bedroom 3, Kitchen, Family Room, Bedroom 1, In-Law/auPair/Suite, Laundry, Mud Room, Bathroom 1, Bathroom 2, Bathroom 3, Half Bath
Basement Fully Finished, Walkout Level
Main Level Bedrooms 2
Interior
Interior Features 2nd Kitchen, Ceiling Fan(s), Entry Level Bedroom, Floor Plan - Open, Pantry, Recessed Lighting, Walk-in Closet(s), Water Treat System, Wood Floors
Hot Water Electric
Heating Heat Pump(s), Zoned
Cooling Ceiling Fan(s), Heat Pump(s), Central A/C
Flooring Carpet, Ceramic Tile, Hardwood, Laminated, Vinyl
Equipment Dishwasher, Dryer, Extra Refrigerator/Freezer, Microwave, Oven/Range - Electric, Range Hood, Refrigerator, Stainless Steel Appliances, Washer, Water Heater
Fireplace N
Appliance Dishwasher, Dryer, Extra Refrigerator/Freezer, Microwave, Oven/Range - Electric, Range Hood, Refrigerator, Stainless Steel Appliances, Washer, Water Heater
Heat Source Electric
Laundry Main Floor, Lower Floor
Exterior
Exterior Feature Porch(es)
Garage Garage - Side Entry, Garage Door Opener, Oversized
Garage Spaces 2.0
Fence Board
Utilities Available Cable TV, Fiber Optics Available
Waterfront N
Water Access N
View Pasture, Trees/Woods
Street Surface Paved
Accessibility None
Porch Porch(es)
Attached Garage 2
Total Parking Spaces 2
Garage Y
Building
Lot Description Additional Lot(s), Cleared, Open
Story 2
Sewer Gravity Sept Fld
Water Well
Architectural Style Ranch/Rambler
Level or Stories 2
Additional Building Above Grade, Below Grade
Structure Type 9'+ Ceilings
New Construction N
Schools
Elementary Schools Hartwood
Middle Schools T. Benton Gayle
High Schools Mountain View
School District Stafford County Public Schools
Others
Senior Community No
Tax ID 34-H-3- -3
Ownership Fee Simple
SqFt Source Estimated
Horse Property Y
Horse Feature Horses Allowed, Paddock, Riding Ring, Stable(s)
Special Listing Condition Standard
Read Less Info
Want to know what your home might be worth? Contact us for a FREE valuation!

Our team is ready to help you sell your home for the highest possible price ASAP

Bought with Sharon LeCain • Avery-Hess, REALTORS
Get More Information




