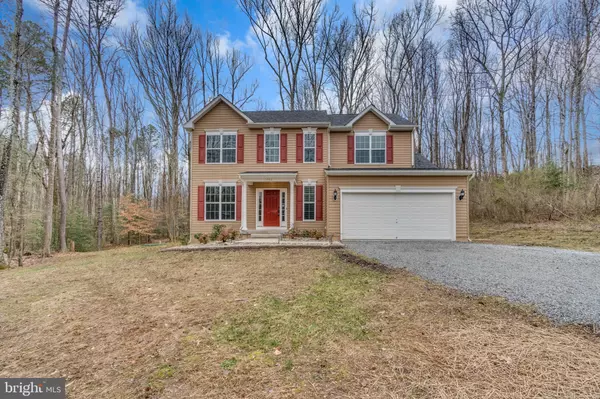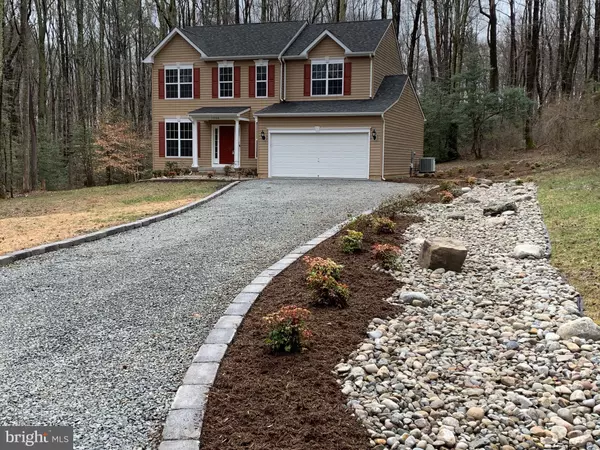For more information regarding the value of a property, please contact us for a free consultation.
Key Details
Sold Price $359,000
Property Type Single Family Home
Sub Type Detached
Listing Status Sold
Purchase Type For Sale
Square Footage 1,998 sqft
Price per Sqft $179
Subdivision Pt Of Society Hill
MLS Listing ID VAKG115746
Sold Date 03/27/19
Style Colonial
Bedrooms 3
Full Baths 2
Half Baths 1
HOA Y/N N
Abv Grd Liv Area 1,998
Originating Board BRIGHT
Year Built 2014
Annual Tax Amount $1,757
Tax Year 2019
Lot Size 2.830 Acres
Acres 2.83
Property Description
Welcome to the Woodside. As the name implies, this 2,000 sq foot home on an unfinished basement was strategically carved out of the 2.83 acre lot to create the feel of a natural, simplistic way of life surrounded by nature, rolling hills, majestic oaks, maples and hollies. Yet it is only minutes away from modern conveniences offered in Dahlgren and King George. And no HOA. The currently has high-speed Internet and the RING video surveillance system. The entire home is dressed in crown, casing, shadow box, board and batten and shoe molding to provide that finishing touch. All new recessed, industrial and Venetian lighting architecture.1100 sq/ft of hand-scraped engineered bamboo flooring, Newly refinished kitchen and bathroom cabinets, Kitchen countertops are Fantasy Brown Granite with waterfall end plates, the hall bath was finished in Carrara Marble and the Master Bath has Carrara Grigio Quartz.New interior doors with oil-rubbed bronze hardware were installed throughout the home, including a custom sliding barn door. The Master bathroom is elegantly crafted using Gray Italian Tile and linear mosaic glass accents. The 6 foot vanity was dressed with a Carrara Grigio Quartz counter, Kraus top-mount copper vessel sinks and copper-trimmed mirrors, his and hers of course. They master bath is furnished with a Barclay 5 foot slipper Claw foot tub with exposed decorative plumbing. The bathing area is wrapped in a warm, farm style board and batten wall accent. Moen spa faucets and shower fixtures. Upgraded textured carpet for comfort, style and durability , All new Frigidaire stainless steel appliances. Sherwin Williams SuperPaint in Eggshell texture for lasting quality and color retention.
Location
State VA
County King George
Zoning A-2
Direction Northwest
Rooms
Other Rooms Living Room, Dining Room, Primary Bedroom, Bedroom 2, Kitchen, Den, Basement, Foyer, Breakfast Room, Bedroom 1, Laundry, Primary Bathroom, Full Bath, Half Bath
Basement Full, Daylight, Partial, Heated, Interior Access, Outside Entrance, Rough Bath Plumb, Side Entrance, Sump Pump, Walkout Stairs, Windows
Interior
Interior Features Air Filter System, Breakfast Area, Carpet, Ceiling Fan(s), Chair Railings, Combination Kitchen/Living, Crown Moldings, Dining Area, Floor Plan - Open, Floor Plan - Traditional, Formal/Separate Dining Room, Kitchen - Country, Primary Bath(s), Pantry, Recessed Lighting, Stall Shower, Upgraded Countertops, Wainscotting, Walk-in Closet(s), Water Treat System, Wood Floors, Other
Hot Water Electric
Heating Heat Pump(s)
Cooling Central A/C, Ceiling Fan(s), Heat Pump(s)
Flooring Carpet, Hardwood, Tile/Brick, 3000+ PSI, Other
Equipment Built-In Microwave, Dishwasher, Disposal, Energy Efficient Appliances, Exhaust Fan, ENERGY STAR Refrigerator, Icemaker, Oven - Self Cleaning, Oven/Range - Electric, Stainless Steel Appliances
Furnishings No
Fireplace N
Window Features Double Pane,Insulated,Screens,Vinyl Clad
Appliance Built-In Microwave, Dishwasher, Disposal, Energy Efficient Appliances, Exhaust Fan, ENERGY STAR Refrigerator, Icemaker, Oven - Self Cleaning, Oven/Range - Electric, Stainless Steel Appliances
Heat Source Electric
Laundry Hookup, Upper Floor
Exterior
Exterior Feature Deck(s)
Garage Built In, Garage - Front Entry, Garage Door Opener, Inside Access, Oversized
Garage Spaces 2.0
Utilities Available Cable TV Available
Waterfront N
Water Access N
View Panoramic, Trees/Woods
Roof Type Architectural Shingle
Accessibility 32\"+ wide Doors
Porch Deck(s)
Parking Type Attached Garage, Driveway
Attached Garage 2
Total Parking Spaces 2
Garage Y
Building
Story 2
Foundation Concrete Perimeter, Permanent, Slab
Sewer On Site Septic, Septic < # of BR
Water Well
Architectural Style Colonial
Level or Stories 2
Additional Building Above Grade
Structure Type 9'+ Ceilings,Cathedral Ceilings,2 Story Ceilings,Dry Wall,High
New Construction N
Schools
Elementary Schools Call School Board
Middle Schools Potomac
High Schools King George
School District King George County Schools
Others
Senior Community No
Tax ID 18-20E
Ownership Fee Simple
SqFt Source Assessor
Security Features Main Entrance Lock,Monitored,Motion Detectors,Surveillance Sys
Acceptable Financing Contract
Horse Property N
Listing Terms Contract
Financing Contract
Special Listing Condition Standard
Read Less Info
Want to know what your home might be worth? Contact us for a FREE valuation!

Our team is ready to help you sell your home for the highest possible price ASAP

Bought with Krisna Exume • Redfin Corporation
Get More Information




