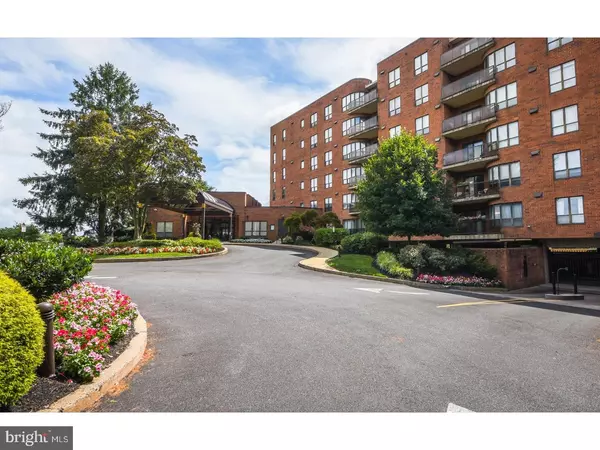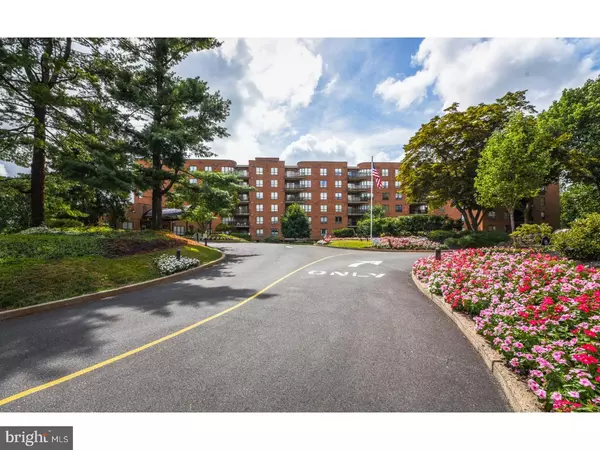For more information regarding the value of a property, please contact us for a free consultation.
Key Details
Sold Price $250,000
Property Type Single Family Home
Sub Type Unit/Flat/Apartment
Listing Status Sold
Purchase Type For Sale
Square Footage 2,372 sqft
Price per Sqft $105
Subdivision Breyer Estates
MLS Listing ID 1002128276
Sold Date 03/28/19
Style Ranch/Rambler
Bedrooms 2
Full Baths 3
HOA Fees $1,320/mo
HOA Y/N Y
Abv Grd Liv Area 2,372
Originating Board TREND
Year Built 1985
Annual Tax Amount $5,820
Tax Year 2018
Lot Size 2,372 Sqft
Acres 0.05
Property Description
This is your opportunity to call Breyer Estates your new home! Why you need Unit 4D-E : Premium location in the building, offering over 2300 square feet of sun filled living space with views of lush trees and spectacular skyline throughout the entire unit! Once you enter the foyer, casual elegance will surround you. To the right of the foyer is a glass pocket door which is the first of two entry ways into the kitchen which features porcelain tile wood floors, granite countertops, a custom built in granite kitchen table, top of the line Samsung appliances, a stainless steel deep undermount sink, glass tile back splash and lighting , all of which were installed in 2017. There are even built in speakers for music. To the right of the foyer there is a double door closet with custom built in storage. From the foyer or kitchen , step into the spacious open living and dining room areas which features a private balcony(re-done with porcelain tiles 2017), an electric fireplace and a tray ceiling in the dining room . To the left of the living room is the second bedroom with beautiful parquet hardwood floors, custom crown molding and wainscoting, walk in closet with custom closet systems and full bath entirely remodeled 2017. To the right of the dining room down the hall there is a den/family/ library room on the left with a pocket door and built in wall unit, currently being used as a third bedroom. Directly across the hallway is a full bath renovated in 2017. Also along this hallway behind bifold doors is a spacious laundry area with full size top of the line washer and dryer (2017). Grand master suite features a separate sitting room which could become a small gym , office or craft area and, has a balcony. There is also a huge walk in closet with customized organization systems and another full bath also redone 2017. Plenty of storage throughout, all carpet was installed 2017. Additionally, 4D-E has REASONABLE taxes (seller successfully appealed them ),it is in convenient proximity to the elevators, comes with 2 deeded garaged parking spaces and two underground storage units (each approximately 6x9 ). HOA fee includes, Breyer Estates superior onsite management (it is not managed by an outside company) which ensures prompt and personalized attention , insurance, all common ground maintenance , snow removal, garaged parking spaces , key fob(s) , outdoor pool with seating and cabana, hot water, social room with full kitchen , 24 hour security staff and, cameras, truly equals maintenance free living at its best! Close to shopping including Acme, Trader Joe's , Aldi and Whole Food Markets, public transportation, the Jenkintown, Rydal , Elkins Park & Melrose Park train stations , route 309 & the Pennsylvania Turnpike, Doctor's offices hospitals such as Abington, Fox Chase, Moss Rehab , Einstein and Chestnut Hill and , a number of Universities. Every one wants maintenance free living ! The only thing missing is your name on the title !
Location
State PA
County Montgomery
Area Cheltenham Twp (10631)
Zoning M1
Rooms
Other Rooms Living Room, Dining Room, Primary Bedroom, Kitchen, Family Room, Bedroom 1, Other
Main Level Bedrooms 2
Interior
Interior Features Primary Bath(s), Kitchen - Eat-In
Hot Water Electric
Heating Forced Air
Cooling Central A/C
Flooring Wood, Fully Carpeted, Tile/Brick
Equipment Oven - Double, Oven - Self Cleaning, Dishwasher, Disposal, Energy Efficient Appliances, Built-In Microwave
Fireplace N
Appliance Oven - Double, Oven - Self Cleaning, Dishwasher, Disposal, Energy Efficient Appliances, Built-In Microwave
Heat Source Electric
Laundry Main Floor
Exterior
Parking Features Inside Access
Garage Spaces 2.0
Parking On Site 2
Pool In Ground
Utilities Available Cable TV
Amenities Available Common Grounds, Pool - Outdoor, Security, Storage Bin, Other, Party Room
Water Access N
Accessibility None
Attached Garage 2
Total Parking Spaces 2
Garage Y
Building
Story 3+
Unit Features Mid-Rise 5 - 8 Floors
Sewer Public Sewer
Water Public
Architectural Style Ranch/Rambler
Level or Stories 3+
Additional Building Above Grade
New Construction N
Schools
Elementary Schools Wyncote
Middle Schools Cedarbrook
High Schools Cheltenham
School District Cheltenham
Others
Pets Allowed N
HOA Fee Include Common Area Maintenance,Ext Bldg Maint,Snow Removal,Trash,Water,Parking Fee,Insurance,Pool(s),All Ground Fee,Alarm System
Senior Community No
Tax ID 31-00-03129-989
Ownership Condominium
Acceptable Financing Conventional, Cash
Listing Terms Conventional, Cash
Financing Conventional,Cash
Special Listing Condition Standard
Read Less Info
Want to know what your home might be worth? Contact us for a FREE valuation!

Our team is ready to help you sell your home for the highest possible price ASAP

Get More Information



