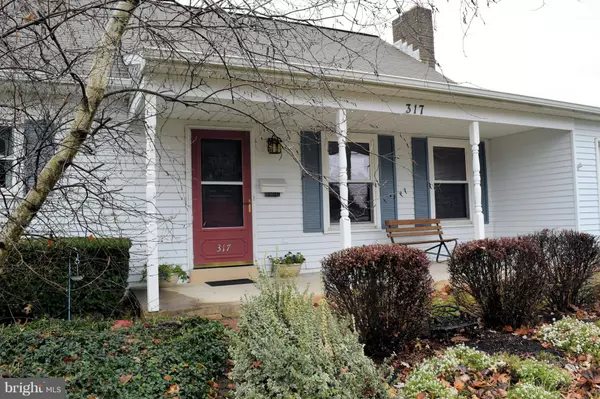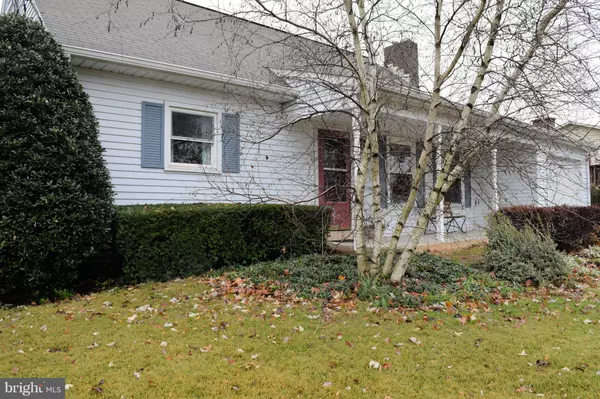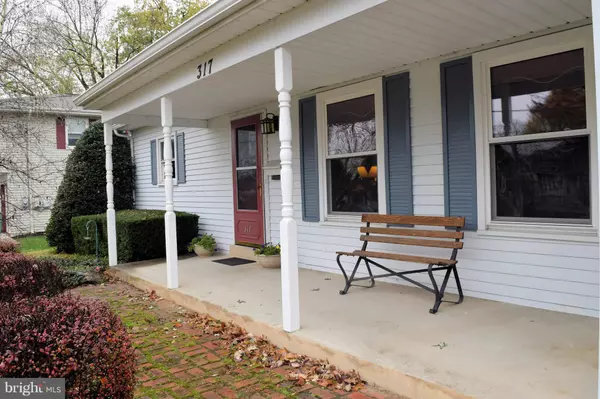For more information regarding the value of a property, please contact us for a free consultation.
Key Details
Sold Price $237,000
Property Type Single Family Home
Sub Type Detached
Listing Status Sold
Purchase Type For Sale
Square Footage 1,976 sqft
Price per Sqft $119
Subdivision None Available
MLS Listing ID PALN100316
Sold Date 03/29/19
Style Cape Cod
Bedrooms 4
Full Baths 2
HOA Y/N N
Abv Grd Liv Area 1,976
Originating Board BRIGHT
Year Built 1976
Annual Tax Amount $3,711
Tax Year 2018
Lot Size 10,019 Sqft
Acres 0.23
Property Description
Spacious Cape Cod with rocking chair porch. Inside you'll find generous kitchen space with stainless steel gas oven, breakfast bar and entry to patio for outdoor summertime dining or to vaulted family room addition with huge formal dining area. The living room boasts wood floors, a real crackling wood-burning, brick-hearth fireplace and built-in book shelves. Also on the fist floor you have two bedrooms, a full bath and convenient first floor laundry with built-in cabinets for even more storage. Upstairs are two more bedrooms and another full bath. The finished lower level includes the pool table and the new flooring and workshop room. The small private yard requires minimal maintenance and includes the shed. This is a home you will love as well as it's location so close to the community park/pool.
Location
State PA
County Lebanon
Area North Londonderry Twp (13228)
Zoning RES
Direction South
Rooms
Other Rooms Living Room, Bedroom 2, Bedroom 3, Bedroom 4, Kitchen, Game Room, Family Room, Bedroom 1, Laundry, Utility Room, Workshop, Bathroom 1, Bathroom 2
Basement Full, Partially Finished
Main Level Bedrooms 2
Interior
Interior Features Breakfast Area, Carpet, Combination Dining/Living, Dining Area, Family Room Off Kitchen, Floor Plan - Traditional, Kitchen - Eat-In, Recessed Lighting, Wood Floors
Hot Water Propane
Heating Forced Air
Cooling Central A/C
Flooring Hardwood, Carpet, Vinyl, Laminated
Fireplaces Number 1
Fireplaces Type Wood
Equipment Built-In Microwave, Dishwasher, Disposal, Oven/Range - Gas, Refrigerator, Washer, Dryer - Electric, Water Conditioner - Owned
Fireplace Y
Window Features Bay/Bow,Double Pane,Insulated,Replacement
Appliance Built-In Microwave, Dishwasher, Disposal, Oven/Range - Gas, Refrigerator, Washer, Dryer - Electric, Water Conditioner - Owned
Heat Source Electric, Propane - Leased
Laundry Main Floor, Washer In Unit, Dryer In Unit, Has Laundry
Exterior
Exterior Feature Patio(s)
Parking Features Garage - Front Entry
Garage Spaces 1.0
Fence Rear
Water Access N
View Courtyard
Accessibility 2+ Access Exits
Porch Patio(s)
Attached Garage 1
Total Parking Spaces 1
Garage Y
Building
Story 1.5
Sewer Public Sewer
Water Public
Architectural Style Cape Cod
Level or Stories 1.5
Additional Building Above Grade, Below Grade
New Construction N
Schools
Middle Schools Palmyra Area
High Schools Palmyra Area
School District Palmyra Area
Others
Senior Community No
Tax ID 28-2293343-354930-0000
Ownership Fee Simple
SqFt Source Assessor
Acceptable Financing Cash, Conventional, FHA, VA, USDA
Listing Terms Cash, Conventional, FHA, VA, USDA
Financing Cash,Conventional,FHA,VA,USDA
Special Listing Condition Standard
Read Less Info
Want to know what your home might be worth? Contact us for a FREE valuation!

Our team is ready to help you sell your home for the highest possible price ASAP

Bought with Robert Cleapor • Iron Valley Real Estate of Central PA
Get More Information



