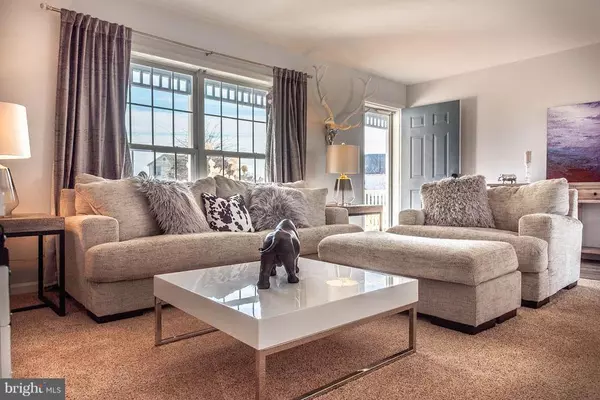For more information regarding the value of a property, please contact us for a free consultation.
Key Details
Sold Price $295,000
Property Type Single Family Home
Sub Type Detached
Listing Status Sold
Purchase Type For Sale
Square Footage 1,456 sqft
Price per Sqft $202
Subdivision Bay Vista At Mystic Harbor
MLS Listing ID MDWO102024
Sold Date 03/29/19
Style Coastal,Ranch/Rambler
Bedrooms 3
Full Baths 2
HOA Fees $52/ann
HOA Y/N Y
Abv Grd Liv Area 1,456
Originating Board BRIGHT
Year Built 2002
Annual Tax Amount $2,403
Tax Year 2019
Lot Size 10,028 Sqft
Acres 0.23
Property Description
Refreshed and ready to go! One level living at its best in this updated coastal home with split bedroom floorplan and open living area. New flooring and paint as well as updated kitchen and bathrooms make this the perfect beach home or year round residence. Just a short drive to the beaches of Ocean City and Assateague as well as great local restaurants, shopping and other attractions. Walk-in closets in every bedroom as well as 2 car attached garage provide ample storage. Low maintenance home with low HOA fee that includes lawn care and weekly trash collection.
Location
State MD
County Worcester
Area West Ocean City (85)
Zoning R-4
Rooms
Other Rooms Living Room, Dining Room, Kitchen
Main Level Bedrooms 3
Interior
Interior Features Carpet, Ceiling Fan(s), Combination Dining/Living, Combination Kitchen/Dining, Dining Area, Entry Level Bedroom, Floor Plan - Open, Primary Bath(s), Walk-in Closet(s)
Heating Heat Pump(s)
Cooling Central A/C
Flooring Carpet, Ceramic Tile, Laminated
Equipment Dishwasher, Dryer, Exhaust Fan, Oven/Range - Electric, Refrigerator, Washer, Water Heater
Window Features Insulated
Appliance Dishwasher, Dryer, Exhaust Fan, Oven/Range - Electric, Refrigerator, Washer, Water Heater
Heat Source Electric
Exterior
Garage Garage - Front Entry
Garage Spaces 2.0
Fence Vinyl
Utilities Available Cable TV
Amenities Available Pool - Outdoor, Tennis Courts, Other, Tot Lots/Playground
Waterfront Y
Water Access Y
View Garden/Lawn, Pond
Roof Type Architectural Shingle
Street Surface Black Top
Accessibility 2+ Access Exits
Parking Type Attached Garage, Driveway
Attached Garage 2
Total Parking Spaces 2
Garage Y
Building
Story 1
Foundation Block, Crawl Space
Sewer Public Sewer
Water Public
Architectural Style Coastal, Ranch/Rambler
Level or Stories 1
Additional Building Above Grade, Below Grade
New Construction N
Schools
Elementary Schools Ocean City
Middle Schools Stephen Decatur
High Schools Stephen Decatur
School District Worcester County Public Schools
Others
HOA Fee Include Common Area Maintenance,Lawn Maintenance,Trash
Senior Community No
Tax ID 10-385423
Ownership Fee Simple
SqFt Source Assessor
Acceptable Financing Conventional
Listing Terms Conventional
Financing Conventional
Special Listing Condition Standard
Read Less Info
Want to know what your home might be worth? Contact us for a FREE valuation!

Our team is ready to help you sell your home for the highest possible price ASAP

Bought with Kimberly A Lally • Keller Williams Legacy
Get More Information




