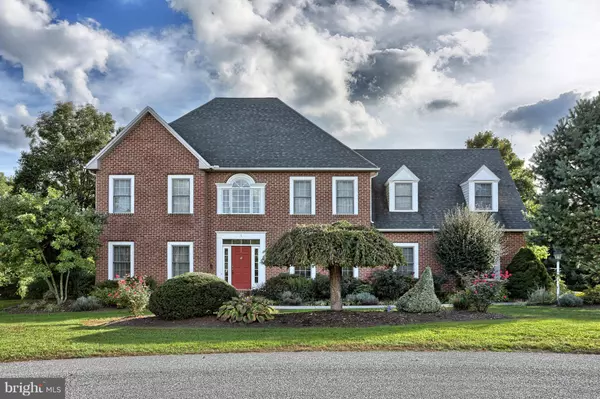For more information regarding the value of a property, please contact us for a free consultation.
Key Details
Sold Price $452,500
Property Type Single Family Home
Sub Type Detached
Listing Status Sold
Purchase Type For Sale
Square Footage 3,044 sqft
Price per Sqft $148
Subdivision Hillside Farms
MLS Listing ID 1009913208
Sold Date 03/29/19
Style Traditional
Bedrooms 4
Full Baths 2
Half Baths 2
HOA Fees $50/ann
HOA Y/N Y
Abv Grd Liv Area 3,044
Originating Board BRIGHT
Year Built 1999
Annual Tax Amount $7,092
Tax Year 2018
Lot Size 0.940 Acres
Acres 0.94
Property Description
Affordable Living in Desirable Hillside Farms! Tucked away on a quiet cul-de-sac, this lovely 3,600+ finished square footage home sits on a private, nearly 1-acre lot within walking distance to the CV School Complex. This stunning home offers a grand 2 story entrance as well as hardwood floors throughout the first level. The versatile floor plan is perfect for those who want a first floor office, playroom or a more formal entertaining space. A conveted southern exposure and a strategically placed wall of windows partner to bathe this home in an abundance of natural light! You are sure to appreciate the shaker style cabinets & breakfast bar in the gorgeous custom kitchen complete with granite counters. Relax and unwind in your grand master suite by snuggling up on those cold winter nights in front of your gas fireplace or reading a good book in your reading nook. Your master bath features his/her sinks and an over sized jetted tub to soak your troubles away. With 3 more generously sized bedrooms, there is plenty of room for family or entertaining guests. The partially finished lower level features a full bath, entertaining area and a great workshop! The beautifully landscaped backyard also features a soothing water feature and a low maintenance, Trex deck. You won't want to miss this spectacular buy!
Location
State PA
County Cumberland
Area Silver Spring Twp (14438)
Zoning RESIDENTAL
Rooms
Other Rooms Living Room, Dining Room, Primary Bedroom, Bedroom 3, Bedroom 4, Kitchen, Family Room, Bathroom 2
Basement Partially Finished, Walkout Level
Interior
Heating Forced Air
Cooling Central A/C
Fireplaces Number 2
Fireplaces Type Gas/Propane
Fireplace Y
Heat Source Natural Gas
Laundry Main Floor
Exterior
Exterior Feature Deck(s), Patio(s)
Garage Garage - Side Entry
Garage Spaces 2.0
Waterfront N
Water Access N
Accessibility None
Porch Deck(s), Patio(s)
Parking Type Attached Garage
Attached Garage 2
Total Parking Spaces 2
Garage Y
Building
Story 2
Sewer Public Sewer
Water Public
Architectural Style Traditional
Level or Stories 2
Additional Building Above Grade, Below Grade
New Construction N
Schools
School District Cumberland Valley
Others
Senior Community No
Tax ID 38-18-1342-127
Ownership Fee Simple
SqFt Source Assessor
Acceptable Financing Cash, Conventional, VA
Listing Terms Cash, Conventional, VA
Financing Cash,Conventional,VA
Special Listing Condition Standard
Read Less Info
Want to know what your home might be worth? Contact us for a FREE valuation!

Our team is ready to help you sell your home for the highest possible price ASAP

Bought with BILL FREUNDEL • Keller Williams Realty
Get More Information




