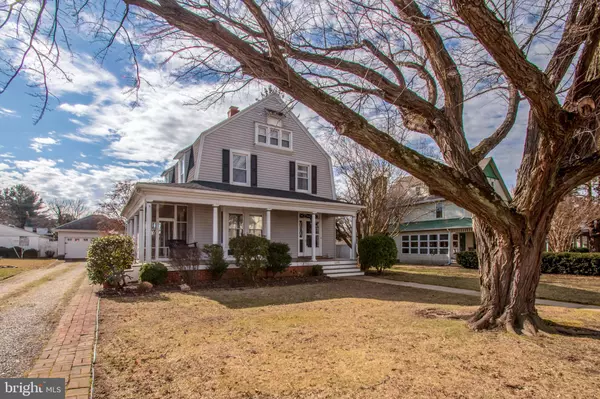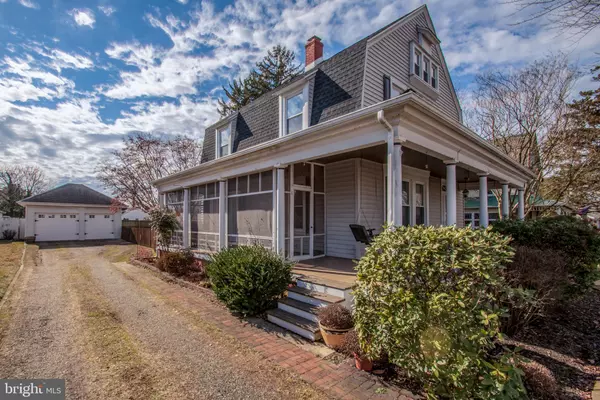For more information regarding the value of a property, please contact us for a free consultation.
Key Details
Sold Price $275,000
Property Type Single Family Home
Sub Type Detached
Listing Status Sold
Purchase Type For Sale
Square Footage 2,625 sqft
Price per Sqft $104
Subdivision None Available
MLS Listing ID DEKT219822
Sold Date 03/29/19
Style Victorian
Bedrooms 5
Full Baths 2
Half Baths 1
HOA Y/N N
Abv Grd Liv Area 2,625
Originating Board BRIGHT
Year Built 1906
Annual Tax Amount $931
Tax Year 2018
Lot Size 0.354 Acres
Acres 0.35
Property Description
Full of Original Olde Style Charm in the Heart of Clayton! This beautiful 1906 Victorian is full of character from Plantation Window Treatments to Pocket Doors, Custom Moldings, French Doors, and Original Hardwood Floors to the Detached 2 Car Garage Carriage House. Upgraded with modern long lasting amenities like Azek Composite Decking and Columns (2014) with a Lifetime Warranty on the Front and Side Porch, Crown Molding in the Living Room, a Tankless On-Demand Water Heater, New Fireplace Insert (2017), New 30 Year Architectural Shingles (2016), Granite Counters, Stainless Steel Appliances, Under/Over Seagul Cabinet Lighting, 4 Lazy Susans, and Natural Gas. Yes! You can own a Victorian and have LOW COST UTILITIES! Open the front door to the Grand Staircase that leads up to the 2nd and 3rd floor bedrooms, full baths, and laundry area. Appreciate the hardwood floors throughout the entire home as you walk into the Grand Foyer and Hallway that leads to the Formal Parlor with Sitting Window and a Family Room with dual French Doors that open to the Enclosed Screened Porch for expanding entertaining space, taking in the warmth on a sun filled day or just breathing in the fresh air. The Living Room with gas fireplace opens to the spacious Formal Dining area lined with Chair Rail that leads to the half bath and updated Kitchen with ceramic tile floors, a Butler s Pantry, lots of cabinet space and looks out across the expansive privately fenced, backyard decorated with elegant paver walkway, Rose of Sharon Rose Bushes, Long Stem Pink Roses, Knock Out Roses, Beach Grass and a Pink Blossom Weeping Cherry Tree. Not to mention a Large 12 x 20 outdoor deck. Behind the privacy fence is a row of 20 American Pillar Arbor Vitae Trees that will quickly grow to add even more privacy to this incredible home. There is just so much to love about this wonderful home! Town activities, parades, tree lighting and fire works can be enjoyed right from your front yard! Schedule your tour today!
Location
State DE
County Kent
Area Smyrna (30801)
Zoning R
Rooms
Other Rooms Living Room, Dining Room, Primary Bedroom, Bedroom 2, Bedroom 4, Bedroom 5, Kitchen, Family Room, Foyer, Laundry, Bathroom 3
Basement Partial
Interior
Interior Features Breakfast Area, Built-Ins, Butlers Pantry, Ceiling Fan(s), Chair Railings, Crown Moldings, Formal/Separate Dining Room, Kitchen - Eat-In, Pantry, Wainscotting, Window Treatments, Wood Floors
Hot Water Natural Gas
Heating Forced Air
Cooling Central A/C
Flooring Hardwood, Carpet, Ceramic Tile, Vinyl
Fireplaces Number 1
Fireplaces Type Fireplace - Glass Doors, Insert, Mantel(s)
Equipment Stainless Steel Appliances, Water Conditioner - Owned, Water Heater - Tankless, Washer, Dryer
Fireplace Y
Window Features Replacement
Appliance Stainless Steel Appliances, Water Conditioner - Owned, Water Heater - Tankless, Washer, Dryer
Heat Source Natural Gas
Laundry Upper Floor
Exterior
Exterior Feature Wrap Around, Porch(es), Screened, Deck(s)
Parking Features Garage Door Opener, Garage - Front Entry, Additional Storage Area
Garage Spaces 6.0
Fence Privacy, Wood, Panel
Utilities Available Natural Gas Available
Water Access N
View Garden/Lawn
Roof Type Architectural Shingle
Accessibility None
Porch Wrap Around, Porch(es), Screened, Deck(s)
Total Parking Spaces 6
Garage Y
Building
Story 3+
Foundation Brick/Mortar
Sewer Public Sewer
Water Public
Architectural Style Victorian
Level or Stories 3+
Additional Building Above Grade
Structure Type 9'+ Ceilings,Dry Wall,Plaster Walls,Wood Walls
New Construction N
Schools
Elementary Schools Clayton
Middle Schools Smyrna
High Schools Smyrna
School District Smyrna
Others
Senior Community No
Tax ID KH-04-01806-02-3200-000
Ownership Fee Simple
SqFt Source Assessor
Acceptable Financing FHA, VA, Conventional, Cash, USDA
Listing Terms FHA, VA, Conventional, Cash, USDA
Financing FHA,VA,Conventional,Cash,USDA
Special Listing Condition Standard
Read Less Info
Want to know what your home might be worth? Contact us for a FREE valuation!

Our team is ready to help you sell your home for the highest possible price ASAP

Bought with Kevin Hensley • RE/MAX Premier Properties
Get More Information



