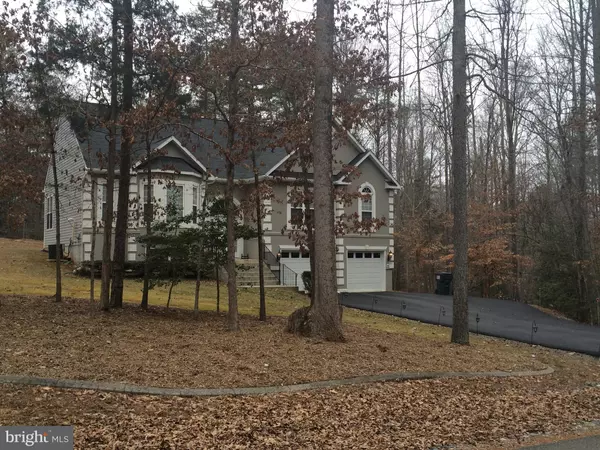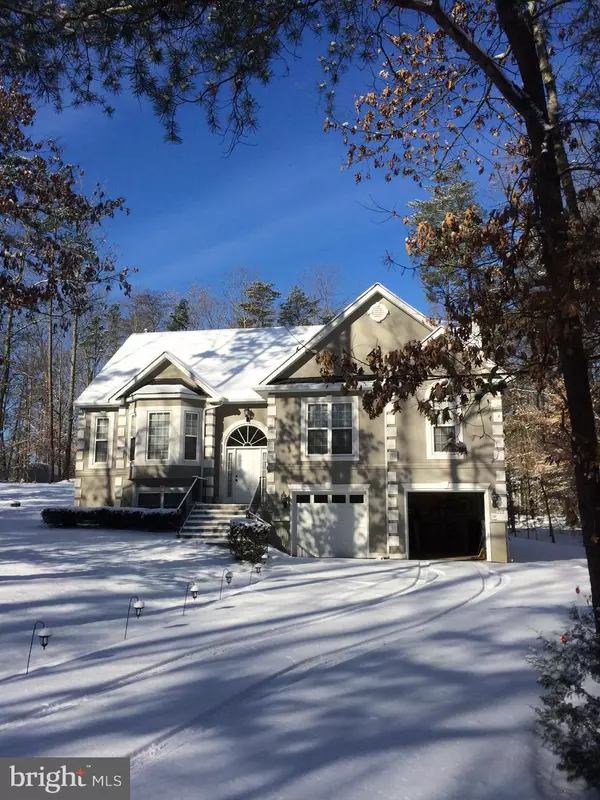For more information regarding the value of a property, please contact us for a free consultation.
Key Details
Sold Price $269,900
Property Type Single Family Home
Sub Type Detached
Listing Status Sold
Purchase Type For Sale
Square Footage 3,323 sqft
Price per Sqft $81
Subdivision Lake Land Or
MLS Listing ID VACV109530
Sold Date 03/25/19
Style Split Foyer
Bedrooms 4
Full Baths 3
HOA Fees $150/mo
HOA Y/N Y
Abv Grd Liv Area 1,761
Originating Board BRIGHT
Year Built 2003
Annual Tax Amount $1,914
Tax Year 2018
Property Description
3323 finished sq ft!!!No cookie cutter here. Situated on a large flat lot with a long driveway Spacious and bright home located two mins from the back gate. This is a three bedroom, three bathroom open concept design. Hardwood flooring on the main level with vaulted ceiling in the master and family room. Lovely bay window in the dining room, Hugh master bedroom with an attached sitting room that feels like a sunroom, way larger than a normal master. White Master bath cabinetry with dual sinks. deep bath tub and a separate shower. Two other bedrooms on this level with the fourth and potential fifth bedroom on the lower level. Large recreation room leading to a sliding door to a flat level yard. Two car garage and lots additional storage space make this home a winner. Did I say 3323 finished sqft !! Two in-ground swimming pools, tennis courts, basketball courts, clubhouses, restaurant, beaches, skeet and archery ranges, campground and MORE...
Location
State VA
County Caroline
Zoning R1
Rooms
Other Rooms Bedroom 5
Basement Fully Finished
Main Level Bedrooms 3
Interior
Interior Features Breakfast Area, Dining Area, Family Room Off Kitchen, Kitchen - Eat-In, Kitchen - Table Space, Primary Bath(s)
Hot Water Bottled Gas
Heating Forced Air
Cooling Heat Pump(s)
Flooring Hardwood
Fireplaces Number 1
Fireplaces Type Gas/Propane
Equipment Dishwasher, Exhaust Fan, Refrigerator, Stove, Built-In Microwave, Disposal
Fireplace Y
Window Features Bay/Bow
Appliance Dishwasher, Exhaust Fan, Refrigerator, Stove, Built-In Microwave, Disposal
Heat Source Other
Exterior
Parking Features Garage - Front Entry
Garage Spaces 2.0
Utilities Available Other
Water Access N
Accessibility None
Attached Garage 2
Total Parking Spaces 2
Garage Y
Building
Story 2
Sewer Septic Exists
Water Public
Architectural Style Split Foyer
Level or Stories 2
Additional Building Above Grade, Below Grade
Structure Type Vaulted Ceilings
New Construction N
Schools
School District Caroline County Public Schools
Others
Senior Community No
Tax ID 51A8-1-808
Ownership Fee Simple
SqFt Source Estimated
Horse Property N
Special Listing Condition Standard
Read Less Info
Want to know what your home might be worth? Contact us for a FREE valuation!

Our team is ready to help you sell your home for the highest possible price ASAP

Bought with Amy Lyn Wallace-Adams • Berkshire Hathaway HomeServices PenFed Realty
Get More Information



