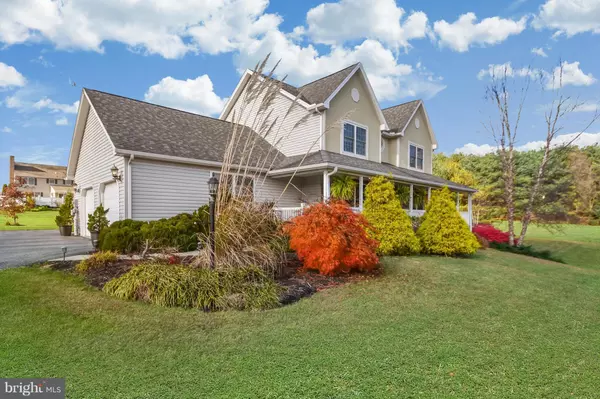For more information regarding the value of a property, please contact us for a free consultation.
Key Details
Sold Price $364,900
Property Type Single Family Home
Sub Type Detached
Listing Status Sold
Purchase Type For Sale
Square Footage 4,662 sqft
Price per Sqft $78
Subdivision Windfield Acres
MLS Listing ID 1010012014
Sold Date 03/26/19
Style Traditional,Colonial
Bedrooms 4
Full Baths 2
Half Baths 2
HOA Y/N N
Abv Grd Liv Area 3,730
Originating Board BRIGHT
Year Built 2005
Annual Tax Amount $5,832
Tax Year 2018
Lot Size 1.000 Acres
Acres 1.0
Property Description
From the moment you step onto this wrap-around porch, prepare to have your breath taken away! Built in 2005 with 4662 square feet of finished living space, this 4 bedroom, 4 bathroom home on 1 acre has everything your heart desires! The front door leads you into a hardwood foyer, and to your left are French doors into a private office. Across the hall awaits a living room with gas fireplace, which flows into a beautiful dining room with custom window treatments. The kitchen is equipped with stainless steel appliances, double sink, island, pantry, and breakfast nook. Big windows throughout the home welcome abundant natural light. Gorgeous master suite with huge bath (whirlpool tub, separate shower, double sinks, lovely view), walk-in closet, recessed lighting, and attic storage. 2 car garage with its own oversized attic for double the storage space. The 2nd full bath on the upper level was hand-painted and has a double vanity. Finished walkout basement with a full 2nd kitchen (w/oven & dishwasher), granite bar, recessed lighting--perfect for bringing family & friends together for Thanksgiving! Basement living room has surround sound and half bath. Entertainment system and piano can stay if you wish! The double doors out of the basement lead to a patio overlooking an empty lot next door--perfect for a swimming pool. Basement foundation is a prefabricated superior wall structure. Water softener system is owned and can stay with home. Water filter serves entire home. Surround sound system on all 3 floors. Wrap-around porch is made of composite material. Enjoy privacy on this enchantingly landscaped lot without being isolated! Entertain away with over 20 parking spots available---located conveniently near Route 83. Tour this champion of a home today!
Location
State PA
County York
Area Newberry Twp (15239)
Zoning RESIDENTIAL
Direction Southeast
Rooms
Other Rooms Living Room, Dining Room, Primary Bedroom, Bedroom 2, Bedroom 3, Bedroom 4, Kitchen, Game Room, Family Room, Basement, Foyer, Breakfast Room, Office, Bathroom 1, Primary Bathroom, Full Bath
Basement Full
Interior
Interior Features 2nd Kitchen, Attic, Bar, Breakfast Area, Built-Ins, Carpet, Ceiling Fan(s), Chair Railings, Family Room Off Kitchen, Formal/Separate Dining Room, Kitchen - Island, Kitchen - Eat-In, Primary Bath(s), Pantry, Recessed Lighting, Stall Shower, Store/Office, Upgraded Countertops, Walk-in Closet(s), Water Treat System, Window Treatments, WhirlPool/HotTub, Wood Floors, Wainscotting
Hot Water Propane
Heating Forced Air
Cooling Central A/C
Flooring Wood, Ceramic Tile, Carpet, Heated
Fireplaces Number 1
Fireplaces Type Gas/Propane, Fireplace - Glass Doors, Mantel(s)
Equipment Stainless Steel Appliances, Built-In Microwave, Dishwasher, Disposal, Washer - Front Loading, Dryer - Electric
Fireplace Y
Appliance Stainless Steel Appliances, Built-In Microwave, Dishwasher, Disposal, Washer - Front Loading, Dryer - Electric
Heat Source Propane - Leased
Laundry Dryer In Unit, Has Laundry, Upper Floor, Washer In Unit
Exterior
Exterior Feature Porch(es), Patio(s), Roof, Wrap Around
Garage Garage - Side Entry, Garage Door Opener, Inside Access, Additional Storage Area
Garage Spaces 22.0
Utilities Available Electric Available, Propane
Waterfront N
Water Access N
View Garden/Lawn
Roof Type Asphalt,Fiberglass
Street Surface Paved
Accessibility None
Porch Porch(es), Patio(s), Roof, Wrap Around
Parking Type Attached Garage, Driveway
Attached Garage 2
Total Parking Spaces 22
Garage Y
Building
Lot Description Cleared, Front Yard, Landscaping, Private, Rear Yard, SideYard(s)
Story 2
Foundation Other
Sewer Septic Exists, On Site Septic
Water Well, Private
Architectural Style Traditional, Colonial
Level or Stories 2
Additional Building Above Grade, Below Grade
Structure Type Dry Wall
New Construction N
Schools
Elementary Schools Newberry
Middle Schools Allen
High Schools Red Land
School District West Shore
Others
Senior Community No
Tax ID 39-000-PF-0001-P0-00000
Ownership Fee Simple
SqFt Source Assessor
Security Features Smoke Detector
Acceptable Financing Cash, Conventional, FHA, VA
Listing Terms Cash, Conventional, FHA, VA
Financing Cash,Conventional,FHA,VA
Special Listing Condition Standard
Read Less Info
Want to know what your home might be worth? Contact us for a FREE valuation!

Our team is ready to help you sell your home for the highest possible price ASAP

Bought with Kara Pierce • Keller Williams Realty
Get More Information




