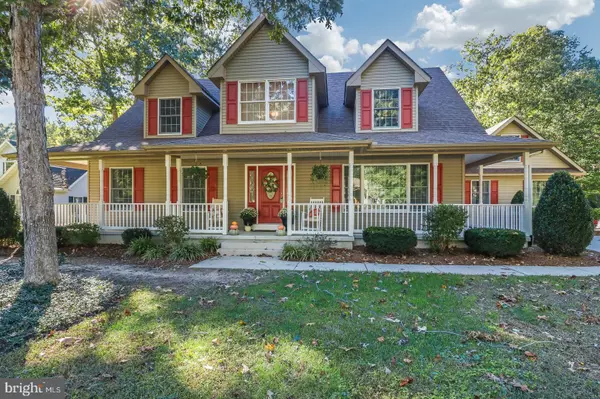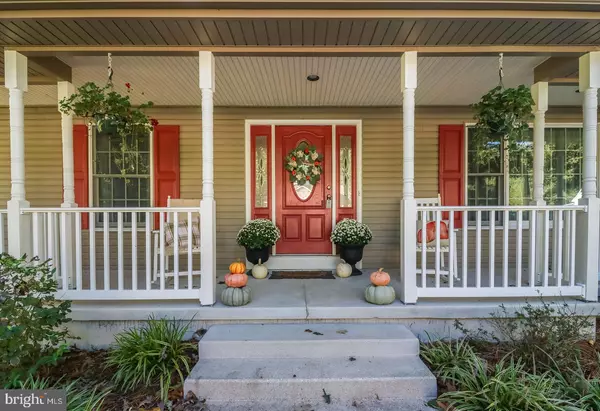For more information regarding the value of a property, please contact us for a free consultation.
Key Details
Sold Price $335,000
Property Type Single Family Home
Sub Type Detached
Listing Status Sold
Purchase Type For Sale
Square Footage 2,250 sqft
Price per Sqft $148
Subdivision Hollys
MLS Listing ID DESU133394
Sold Date 04/05/19
Style Cape Cod
Bedrooms 3
Full Baths 2
Half Baths 1
HOA Fees $20/ann
HOA Y/N Y
Abv Grd Liv Area 2,250
Originating Board BRIGHT
Year Built 2000
Annual Tax Amount $1,553
Tax Year 2018
Lot Size 0.836 Acres
Acres 0.84
Lot Dimensions 130.00 x 280.00
Property Description
Pull into The Holly's and you will already realize that you made the right choice! Nestled towards the back of this development is this gorgeous 4 bedroom 2.5 bathroom home. Situated on a beautiful wooded homesite you will have you feeling like you are nestled on your very own private oasis. The home even features a three car garage. This home has been meticulously maintained, and it becomes apparent the second you walk into the front door. Lots of room to have your large gatherings in the two story living room that overlooks the beautifully landscaped fenced in back yard!
Location
State DE
County Sussex
Area Cedar Creek Hundred (31004)
Zoning MR
Rooms
Main Level Bedrooms 1
Interior
Interior Features Carpet, Ceiling Fan(s), Dining Area, Kitchen - Eat-In, Upgraded Countertops, Window Treatments, Walk-in Closet(s)
Hot Water Electric
Heating Forced Air, Heat Pump - Electric BackUp
Cooling Central A/C
Flooring Hardwood, Carpet
Fireplaces Number 1
Fireplaces Type Gas/Propane
Equipment Dishwasher, Disposal, Microwave, Washer, Dryer, Water Heater, Oven/Range - Gas
Furnishings No
Fireplace Y
Window Features Double Pane,Insulated,Screens
Appliance Dishwasher, Disposal, Microwave, Washer, Dryer, Water Heater, Oven/Range - Gas
Heat Source Propane - Leased, Electric
Laundry Dryer In Unit, Washer In Unit
Exterior
Exterior Feature Deck(s), Porch(es), Screened
Garage Garage - Side Entry
Garage Spaces 8.0
Utilities Available Under Ground
Waterfront Y
Water Access N
Roof Type Architectural Shingle
Accessibility None
Porch Deck(s), Porch(es), Screened
Parking Type Attached Garage, Driveway, On Street
Attached Garage 2
Total Parking Spaces 8
Garage Y
Building
Story 2
Foundation Crawl Space, Concrete Perimeter
Sewer Low Pressure Pipe (LPP)
Water Well
Architectural Style Cape Cod
Level or Stories 2
Additional Building Above Grade, Below Grade
Structure Type 9'+ Ceilings,2 Story Ceilings,Dry Wall,High
New Construction N
Schools
Middle Schools Milford
High Schools Milford
School District Milford
Others
Senior Community No
Tax ID 130-03.00-323.00
Ownership Fee Simple
SqFt Source Estimated
Security Features Smoke Detector
Acceptable Financing Cash, Conventional, FHA, USDA, VA
Horse Property N
Listing Terms Cash, Conventional, FHA, USDA, VA
Financing Cash,Conventional,FHA,USDA,VA
Special Listing Condition Standard
Read Less Info
Want to know what your home might be worth? Contact us for a FREE valuation!

Our team is ready to help you sell your home for the highest possible price ASAP

Bought with Margaret Poisson • Century 21 Gold Key-Dover
Get More Information




