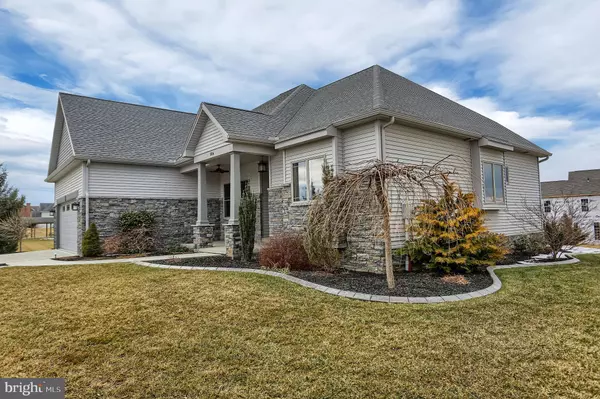For more information regarding the value of a property, please contact us for a free consultation.
Key Details
Sold Price $361,500
Property Type Single Family Home
Sub Type Detached
Listing Status Sold
Purchase Type For Sale
Square Footage 1,871 sqft
Price per Sqft $193
Subdivision Walnut Point
MLS Listing ID PACB109242
Sold Date 04/15/19
Style Ranch/Rambler
Bedrooms 3
Full Baths 2
HOA Fees $11/ann
HOA Y/N Y
Abv Grd Liv Area 1,871
Originating Board BRIGHT
Year Built 2012
Annual Tax Amount $4,566
Tax Year 2020
Lot Size 0.340 Acres
Acres 0.34
Property Description
Newer ranch home in Cumberland Valley School District. Open floor plan includes 10 foot ceilings. Beautiful hardwood and tile floors. Living room features linear gas fireplace. Upgraded kitchen with large Kitchen Aid gas cook top and Bosch double oven. Kitchen island and lots of counter space. Breakfast room opens onto covered outdoor patio. Main floor laundry. Master bedroom room includes walk in closet and spacious ensuite bathroom with air jet tub, double vanity, and separate shower. Large unfinished basement has exterior access with Bilco door. Home is located next to open neighborhood common area with pavilion. Great location near major shopping and convenient highway access.
Location
State PA
County Cumberland
Area Silver Spring Twp (14438)
Zoning RESIDENTIAL
Rooms
Other Rooms Living Room, Dining Room, Primary Bedroom, Bedroom 2, Bedroom 3, Kitchen, Foyer, Breakfast Room, Laundry, Bathroom 2, Primary Bathroom
Basement Full, Interior Access, Walkout Stairs, Unfinished
Main Level Bedrooms 3
Interior
Interior Features Breakfast Area, Built-Ins, Carpet, Entry Level Bedroom, Floor Plan - Open, Kitchen - Eat-In, Kitchen - Island, Primary Bath(s), Walk-in Closet(s), Wood Floors
Hot Water Natural Gas, Tankless
Heating Forced Air
Cooling Central A/C
Flooring Hardwood, Carpet, Ceramic Tile
Fireplaces Number 1
Fireplaces Type Gas/Propane
Equipment Built-In Range, Dishwasher, Disposal, Humidifier, Oven - Double, Oven/Range - Gas, Range Hood, Water Heater - Tankless, Water Dispenser, Icemaker
Fireplace Y
Appliance Built-In Range, Dishwasher, Disposal, Humidifier, Oven - Double, Oven/Range - Gas, Range Hood, Water Heater - Tankless, Water Dispenser, Icemaker
Heat Source Natural Gas
Laundry Main Floor
Exterior
Exterior Feature Patio(s), Roof
Garage Garage - Front Entry, Garage Door Opener, Inside Access
Garage Spaces 4.0
Waterfront N
Water Access N
Accessibility None
Porch Patio(s), Roof
Parking Type Attached Garage
Attached Garage 2
Total Parking Spaces 4
Garage Y
Building
Story 1
Sewer Public Sewer
Water Public
Architectural Style Ranch/Rambler
Level or Stories 1
Additional Building Above Grade, Below Grade
New Construction N
Schools
Elementary Schools Silver Spring
Middle Schools Eagle View
High Schools Cumberland Valley
School District Cumberland Valley
Others
HOA Fee Include Common Area Maintenance,Insurance
Senior Community No
Tax ID 38-08-0565-197
Ownership Fee Simple
SqFt Source Assessor
Acceptable Financing Cash, Conventional, VA
Horse Property N
Listing Terms Cash, Conventional, VA
Financing Cash,Conventional,VA
Special Listing Condition Standard
Read Less Info
Want to know what your home might be worth? Contact us for a FREE valuation!

Our team is ready to help you sell your home for the highest possible price ASAP

Bought with NEIL BARR • Coldwell Banker Realty
Get More Information




