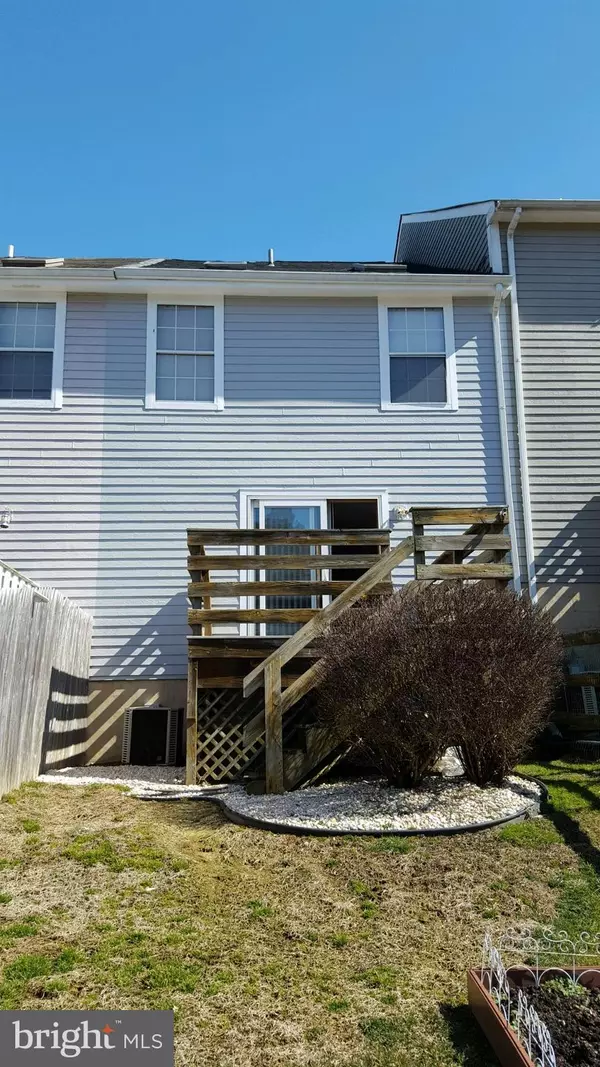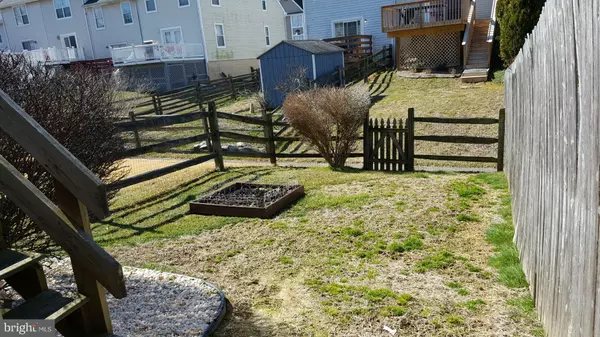For more information regarding the value of a property, please contact us for a free consultation.
Key Details
Sold Price $174,900
Property Type Townhouse
Sub Type Interior Row/Townhouse
Listing Status Sold
Purchase Type For Sale
Square Footage 1,400 sqft
Price per Sqft $124
Subdivision Pinewoods
MLS Listing ID DENC417644
Sold Date 04/12/19
Style Colonial
Bedrooms 2
Full Baths 1
Half Baths 1
HOA Fees $6/ann
HOA Y/N Y
Abv Grd Liv Area 1,400
Originating Board BRIGHT
Year Built 1990
Annual Tax Amount $1,642
Tax Year 2018
Lot Size 1,742 Sqft
Acres 0.04
Lot Dimensions 18.00 x 108.80
Property Description
Available immediately! Turn key Pinewoods Home in excellent condition. The Home features an eat-in Kitchen with a Bay window, Corian Countertops and sink, plus Upgraded Stainless Steel Appliances Whirlpool ceramic top Range with 5 Burners and Self Clean oven, Dishwasher and a Refrigerator. with a top Freezer. There is a Pass through to the Huge Dining and Living room area with Hardwood floors ceiling fan light, and a sliding Glass door to a Rear deck, overlooking a Fenced rear yard. The Master retreat is bright with two skylights a ceiling fan , and a dressing area, H & H Closets. Bedroom two features double closets and a ceiling fan. The lower level offers you flex Space as it features a bar area great for entertaining, Recessed lighting, Family, Media and or Game room areas, plus loads of Storage with 5 closets. Upgraded lighting throughout, newer carpets and the exterior was completely repainted, plus a new Roof was installed in 2013(one layer) Good clean home, Seller is Offering a 1 Year HMS Warranty
Location
State DE
County New Castle
Area Newark/Glasgow (30905)
Zoning NCTH
Rooms
Other Rooms Living Room, Dining Room, Primary Bedroom, Bedroom 2, Kitchen, Family Room
Basement Full
Interior
Interior Features Breakfast Area, Carpet, Ceiling Fan(s), Combination Dining/Living, Crown Moldings, Floor Plan - Open, Kitchen - Eat-In, Recessed Lighting, Skylight(s), Upgraded Countertops, Wet/Dry Bar, Window Treatments, Wood Floors
Hot Water Electric
Heating Forced Air, Programmable Thermostat
Cooling Central A/C
Fireplace N
Heat Source Natural Gas
Exterior
Exterior Feature Deck(s)
Garage Spaces 2.0
Fence Split Rail
Water Access N
Accessibility None
Porch Deck(s)
Total Parking Spaces 2
Garage N
Building
Story 3+
Sewer Public Sewer
Water Public
Architectural Style Colonial
Level or Stories 3+
Additional Building Above Grade, Below Grade
New Construction N
Schools
School District Christina
Others
Senior Community No
Tax ID 11-028.40-132
Ownership Fee Simple
SqFt Source Assessor
Acceptable Financing FHA, Cash, VA, Conventional
Listing Terms FHA, Cash, VA, Conventional
Financing FHA,Cash,VA,Conventional
Special Listing Condition Standard
Read Less Info
Want to know what your home might be worth? Contact us for a FREE valuation!

Our team is ready to help you sell your home for the highest possible price ASAP

Bought with Carla A Wallace • RE/MAX 1st Choice - Smyrna
Get More Information




