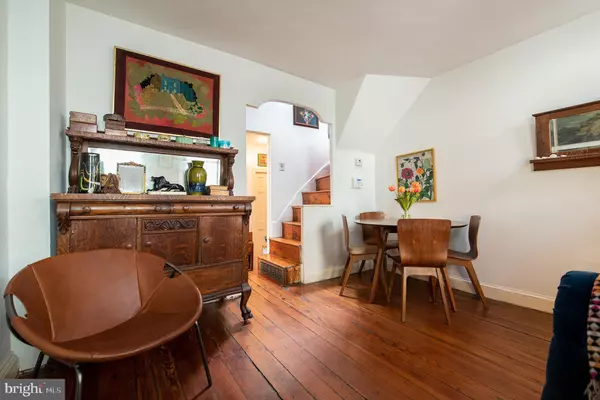For more information regarding the value of a property, please contact us for a free consultation.
Key Details
Sold Price $365,000
Property Type Townhouse
Sub Type End of Row/Townhouse
Listing Status Sold
Purchase Type For Sale
Square Footage 780 sqft
Price per Sqft $467
Subdivision Washington Sq West
MLS Listing ID PAPH719378
Sold Date 04/10/19
Style Trinity
Bedrooms 2
Full Baths 1
HOA Y/N N
Abv Grd Liv Area 780
Originating Board BRIGHT
Year Built 1853
Annual Tax Amount $5,098
Tax Year 2020
Lot Size 325 Sqft
Acres 0.01
Lot Dimensions 13x25
Property Description
This HISTORIC two (2) bedroom, one (1) bath Washington Square West EXPANDED TRINITY CORNER home is located on one of the prettiest pedestrian streets in Philadelphia's own FRENCH QUARTER. It has many quaint and original features, plus all the modern conveniences expected today, making this home truly remarkable. This charming home, with a unique main-floor kitchen, has windows on three exposures to bring in all the natural sunshine! It features a full BRICK FACADE on all sides; original wide-planked floors; front door transom; newer remodeled kitchen with HONED STONE countertop, new wood floors and a Miele dishwasher; as well as, a remodeled marble tile bathroom; and an open-feel trinity stairwell with both a skylight and double hung window. The piece de resistance is a large renovated second (2nd) floor deck overlooking the French Quarter with a built-in seating and storage banquet. There is a wood-planked basement with Speed Queen washer and dryer, and a separate outdoor lockable storage space. This adorable home is located in McCALL Catchment and has a walk score of 98, making it a true WALKER'S PARADISE. 924 Irving is the perfect retreat to relax and entertain. It is close to major shopping, dining, transportation, and world renown hospitals. Please come see this remarkable home before it is sold!
Location
State PA
County Philadelphia
Area 19107 (19107)
Zoning RSA5
Direction North
Rooms
Other Rooms Living Room, Bedroom 2, Kitchen, Basement, Bedroom 1, Laundry, Bathroom 1
Basement Full
Interior
Hot Water Natural Gas
Heating Hot Water, Radiant
Cooling Window Unit(s)
Flooring Hardwood
Equipment Refrigerator, Dishwasher, Disposal, Oven/Range - Gas
Fireplace N
Appliance Refrigerator, Dishwasher, Disposal, Oven/Range - Gas
Heat Source Natural Gas
Laundry Basement
Exterior
Exterior Feature Deck(s)
Utilities Available Cable TV, Electric Available, Natural Gas Available
Waterfront N
Water Access N
Roof Type Pitched
Accessibility None
Porch Deck(s)
Parking Type On Street
Garage N
Building
Story 3+
Foundation Brick/Mortar, Stone
Sewer Public Sewer
Water Public
Architectural Style Trinity
Level or Stories 3+
Additional Building Above Grade, Below Grade
New Construction N
Schools
Elementary Schools Gen. George A. Mccall School
Middle Schools Gen. George A. Mccall School
High Schools Horace Furness
School District The School District Of Philadelphia
Others
Senior Community No
Tax ID 054137225
Ownership Fee Simple
SqFt Source Estimated
Acceptable Financing Cash, Conventional, FHA, VA
Listing Terms Cash, Conventional, FHA, VA
Financing Cash,Conventional,FHA,VA
Special Listing Condition Standard
Read Less Info
Want to know what your home might be worth? Contact us for a FREE valuation!

Our team is ready to help you sell your home for the highest possible price ASAP

Bought with Adele W Gerngross • Keller Williams Philadelphia
Get More Information




