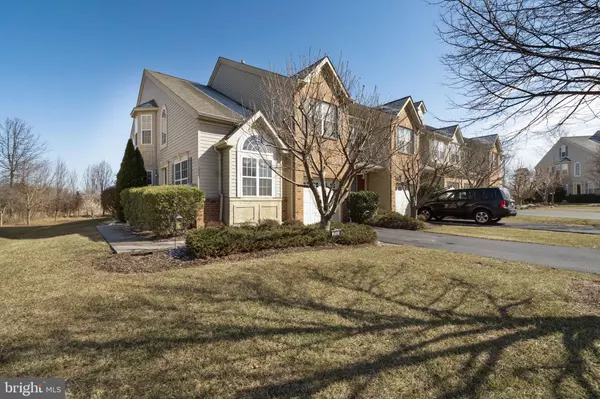For more information regarding the value of a property, please contact us for a free consultation.
Key Details
Sold Price $270,000
Property Type Townhouse
Sub Type End of Row/Townhouse
Listing Status Sold
Purchase Type For Sale
Square Footage 1,924 sqft
Price per Sqft $140
Subdivision Wellington Village
MLS Listing ID PABU444332
Sold Date 04/18/19
Style Other
Bedrooms 3
Full Baths 2
Half Baths 1
HOA Fees $105/qua
HOA Y/N Y
Abv Grd Liv Area 1,924
Originating Board BRIGHT
Year Built 2004
Annual Tax Amount $5,997
Tax Year 2018
Lot Size 4,095 Sqft
Acres 0.09
Lot Dimensions 39.00 x 105.00
Property Description
Welcome home to this beautiful, spacious, well-maintained end unit townhome in Wellington Village. Step inside where you will find a hardwood floor entry foyer that welcomes you to the open floor plan living. This includes a living room and dining room. From the dining room you will enter to the large eat-in kitchen, which offer lots of cabinet space, gas range, and stainless steel appliances. A center island provides extra seating and opens to the adjacent family room with a gas fireplace. Outside access is provided from the breakfast area that leads to an outside patio, great for entertaining. Completing the first floor is a powder room, garage access, and closet space. Upstairs you will find a large master bedroom with a large walk in closet and a full bath with a soaking tub, separate stall shower and a double vanity sink. Two additional nice size bedrooms and a laundry room complete the second floor. The full basement with a finished area also includes lots of closet space, storage, and recessed lighting. This quiet matured community is within walking distance to Landis Supermarket, Indian Valley Library & playground. Close to and easy access to route 309.
Location
State PA
County Bucks
Area West Rockhill Twp (10152)
Zoning SR
Rooms
Basement Full
Main Level Bedrooms 3
Interior
Interior Features Breakfast Area, Ceiling Fan(s), Dining Area, Family Room Off Kitchen, Kitchen - Eat-In, Kitchen - Island, Primary Bath(s)
Hot Water Propane
Heating Forced Air
Cooling Central A/C
Fireplaces Number 1
Equipment Built-In Microwave, Dishwasher, Disposal, Oven/Range - Gas, Refrigerator, Stainless Steel Appliances, Washer
Fireplace Y
Appliance Built-In Microwave, Dishwasher, Disposal, Oven/Range - Gas, Refrigerator, Stainless Steel Appliances, Washer
Heat Source Natural Gas
Laundry Upper Floor
Exterior
Exterior Feature Patio(s)
Garage Inside Access
Garage Spaces 1.0
Waterfront N
Water Access N
Accessibility None
Porch Patio(s)
Parking Type Driveway, Attached Garage
Attached Garage 1
Total Parking Spaces 1
Garage Y
Building
Story 2
Sewer Public Sewer
Water Public
Architectural Style Other
Level or Stories 2
Additional Building Above Grade, Below Grade
New Construction N
Schools
School District Pennridge
Others
HOA Fee Include Lawn Maintenance,Trash,Snow Removal
Senior Community No
Tax ID 52-028-020
Ownership Fee Simple
SqFt Source Assessor
Special Listing Condition Standard
Read Less Info
Want to know what your home might be worth? Contact us for a FREE valuation!

Our team is ready to help you sell your home for the highest possible price ASAP

Bought with Tina Lam • Keller Williams Real Estate-Montgomeryville
Get More Information




