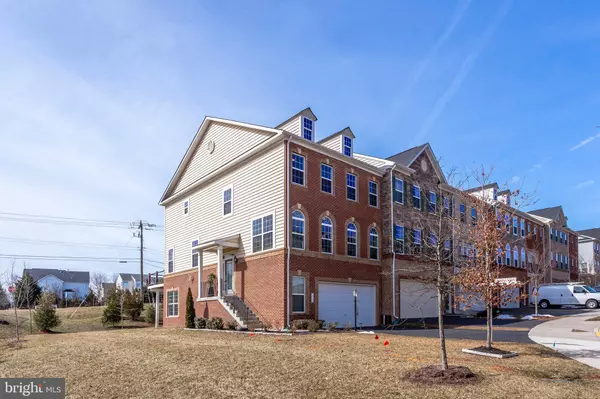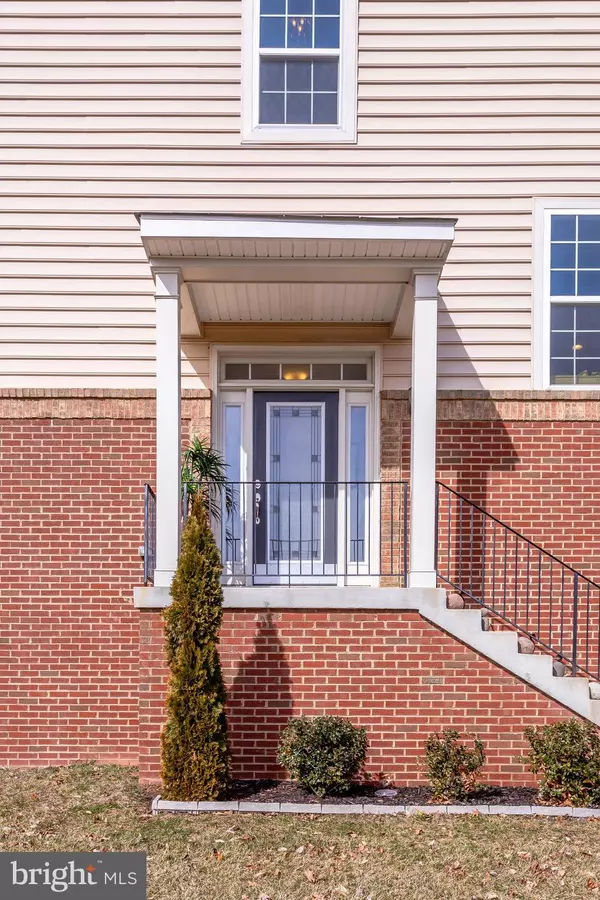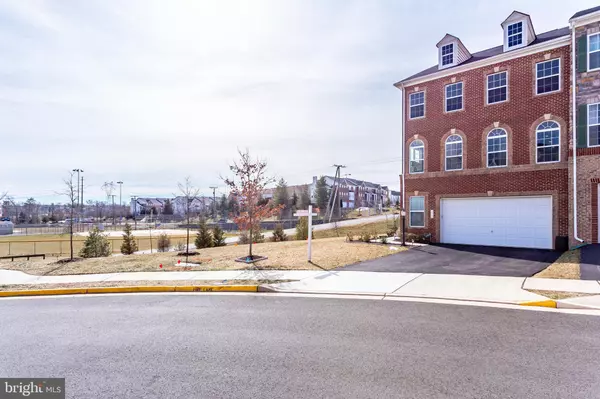For more information regarding the value of a property, please contact us for a free consultation.
Key Details
Sold Price $550,000
Property Type Townhouse
Sub Type End of Row/Townhouse
Listing Status Sold
Purchase Type For Sale
Square Footage 3,060 sqft
Price per Sqft $179
Subdivision River Pointe
MLS Listing ID VALO353834
Sold Date 04/19/19
Style Colonial
Bedrooms 4
Full Baths 3
Half Baths 1
HOA Fees $127/mo
HOA Y/N Y
Abv Grd Liv Area 3,060
Originating Board BRIGHT
Year Built 2014
Annual Tax Amount $6,187
Tax Year 2019
Lot Size 3,485 Sqft
Acres 0.08
Property Description
Sought-after KHOV Middleton II model with ALL the bells and whistles! Over 80k in upgrades! Excellently located next to the ball field and common area where you can enjoy extra yard space without having to maintain it! SUPER SIZED Deck is perfect for morning coffee,evening relaxation and everything in between. Need a separate In-law/Au pair/Guest suite in the basement? It's here! Gourmet kitchen lover? It's here with high-end cabinets, upgraded stainless steel appliance including double wall ovens, 5 burner gas cooktop stove, microwave,whisper quiet dishwasher, motion activated faucet with super large and super deep sink, glass tile backsplash and the most spectacular quartz countertops (another upgrade!) you have ever seen! Did I mention the butler's pantry with glass front doors? Main level has floor to ceiling windows with palladian tops! Sunlight galore! Upgraded hardwood floors throughout the main level and on all stairs. Master bedroom has plenty of space for all of your furniture and excellent closet space for ALL of your clothes! Spectacular master bath has double sinks and upgraded cabinets, faucets, tile, luxury soaking tub and glass door shower! Closet organizers in bedrooms! Laundry is on the bedroom level and has super efficient front loading machines! Better hurry! This home is going to FLY off the market!
Location
State VA
County Loudoun
Zoning RESIDENTIAL
Direction East
Rooms
Other Rooms Living Room, Dining Room, Primary Bedroom, Bedroom 2, Bedroom 3, Bedroom 4, Kitchen, Game Room, Family Room, Breakfast Room, Bathroom 2, Primary Bathroom, Full Bath
Interior
Interior Features Breakfast Area, Carpet, Crown Moldings, Dining Area, Family Room Off Kitchen, Floor Plan - Open, Kitchen - Gourmet, Primary Bath(s), Pantry, Recessed Lighting, Stall Shower, Upgraded Countertops, Walk-in Closet(s), Wood Floors, Entry Level Bedroom
Hot Water 60+ Gallon Tank, Electric
Heating Forced Air, Central
Cooling Central A/C
Flooring Hardwood, Carpet
Fireplaces Number 1
Fireplaces Type Fireplace - Glass Doors, Gas/Propane
Equipment Built-In Microwave, Cooktop, Dishwasher, Disposal, Dryer, Exhaust Fan, Humidifier, Icemaker, Microwave, Oven - Double, Refrigerator, Stainless Steel Appliances, Washer, Water Heater
Fireplace Y
Window Features Palladian
Appliance Built-In Microwave, Cooktop, Dishwasher, Disposal, Dryer, Exhaust Fan, Humidifier, Icemaker, Microwave, Oven - Double, Refrigerator, Stainless Steel Appliances, Washer, Water Heater
Heat Source Natural Gas
Laundry Upper Floor
Exterior
Exterior Feature Deck(s), Patio(s)
Garage Garage - Front Entry
Garage Spaces 4.0
Utilities Available Fiber Optics Available
Waterfront N
Water Access N
Accessibility None
Porch Deck(s), Patio(s)
Attached Garage 2
Total Parking Spaces 4
Garage Y
Building
Lot Description Landscaping, SideYard(s), Backs - Open Common Area, Premium
Story 3+
Sewer Public Sewer
Water Public
Architectural Style Colonial
Level or Stories 3+
Additional Building Above Grade, Below Grade
Structure Type 9'+ Ceilings,Dry Wall,Tray Ceilings
New Construction N
Schools
Elementary Schools Call School Board
Middle Schools Harper Park
High Schools Heritage
School District Loudoun County Public Schools
Others
Senior Community No
Tax ID 148202273000
Ownership Fee Simple
SqFt Source Estimated
Security Features Security System,Smoke Detector
Horse Property N
Special Listing Condition Standard
Read Less Info
Want to know what your home might be worth? Contact us for a FREE valuation!

Our team is ready to help you sell your home for the highest possible price ASAP

Bought with Mindy M Thunman • RE/MAX Allegiance
Get More Information




