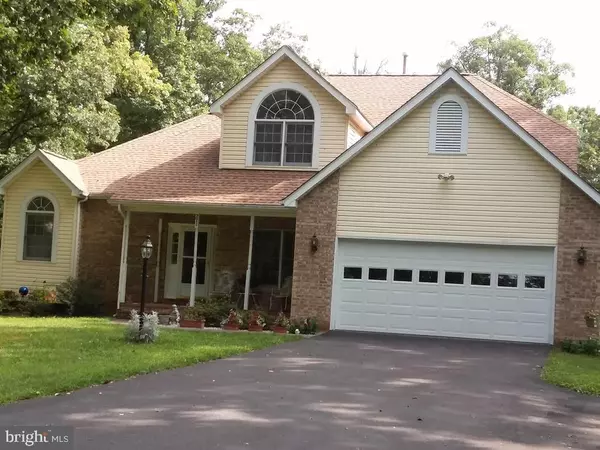For more information regarding the value of a property, please contact us for a free consultation.
Key Details
Sold Price $415,000
Property Type Single Family Home
Sub Type Detached
Listing Status Sold
Purchase Type For Sale
Square Footage 2,900 sqft
Price per Sqft $143
Subdivision None Available
MLS Listing ID VAFV145244
Sold Date 04/22/19
Style Craftsman
Bedrooms 4
Full Baths 2
Half Baths 1
HOA Fees $41/ann
HOA Y/N Y
Abv Grd Liv Area 2,900
Originating Board BRIGHT
Year Built 1994
Annual Tax Amount $2,018
Tax Year 2018
Lot Size 5.090 Acres
Acres 5.09
Property Description
This spacious Craftsman Style home has 2900' of finished living space and 1640' of unfinished, It situated on 5.09 acres in the highly desirable the Opequon Ridge III Subdivision. This beautiful home has 4 bedrooms with a bonus room, the master-suite is on the main level. 2.5 bathrooms, separate dining room, double sided fire place. Update features: new carpet and kitchen flooring on main level, new architectural shingles , 2 new air conditioning units, new hot water heater, new water treatment system. 2 car garage with paved driveway, fenced in back yard with a deck that cover the entire back of the house and concrete patio underneath deck. Great Location minutes to Interstate 81 and Route 7. Comes with a 1 year Home Warranty The owner has documents that state the septic system 4 bedroom house that will accommodate 6 people.
Location
State VA
County Frederick
Zoning RA
Rooms
Other Rooms Dining Room, Primary Bedroom, Bedroom 2, Bedroom 3, Kitchen, Basement, Foyer, Breakfast Room, Bedroom 1, Great Room, Laundry, Office, Bathroom 1, Attic, Primary Bathroom, Half Bath
Basement Full, Connecting Stairway, Daylight, Partial, Walkout Level, Unfinished, Sump Pump, Space For Rooms, Rear Entrance
Main Level Bedrooms 1
Interior
Interior Features Attic, Breakfast Area, Carpet, Dining Area, Entry Level Bedroom, Wood Stove, Wood Floors, Window Treatments, Walk-in Closet(s), Water Treat System, Primary Bath(s), Floor Plan - Traditional, Formal/Separate Dining Room, Kitchen - Gourmet, Kitchen - Island, Kitchen - Table Space
Hot Water Electric
Heating Heat Pump(s)
Cooling Heat Pump(s)
Flooring Carpet, Hardwood, Other
Fireplaces Number 1
Fireplaces Type Fireplace - Glass Doors
Equipment Dishwasher, Dryer, Water Heater, Water Conditioner - Owned, Washer, Stove, Refrigerator
Furnishings No
Fireplace Y
Appliance Dishwasher, Dryer, Water Heater, Water Conditioner - Owned, Washer, Stove, Refrigerator
Heat Source Wood, Electric, Propane - Leased
Exterior
Exterior Feature Deck(s), Patio(s)
Parking Features Garage - Front Entry, Garage Door Opener
Garage Spaces 6.0
Water Access N
Roof Type Shingle
Accessibility None
Porch Deck(s), Patio(s)
Attached Garage 2
Total Parking Spaces 6
Garage Y
Building
Story 3+
Foundation Block
Sewer Gravity Sept Fld, Septic < # of BR
Water Well
Architectural Style Craftsman
Level or Stories 3+
Additional Building Above Grade, Below Grade
Structure Type Dry Wall
New Construction N
Schools
School District Frederick County Public Schools
Others
Senior Community No
Tax ID 45 9 3 42
Ownership Fee Simple
SqFt Source Assessor
Acceptable Financing Conventional
Listing Terms Conventional
Financing Conventional
Special Listing Condition Standard
Read Less Info
Want to know what your home might be worth? Contact us for a FREE valuation!

Our team is ready to help you sell your home for the highest possible price ASAP

Bought with Kimberly A Obermeyer • Berkshire Hathaway HomeServices PenFed Realty
Get More Information



