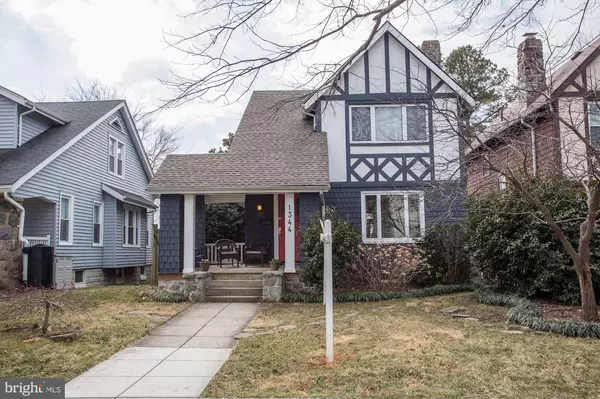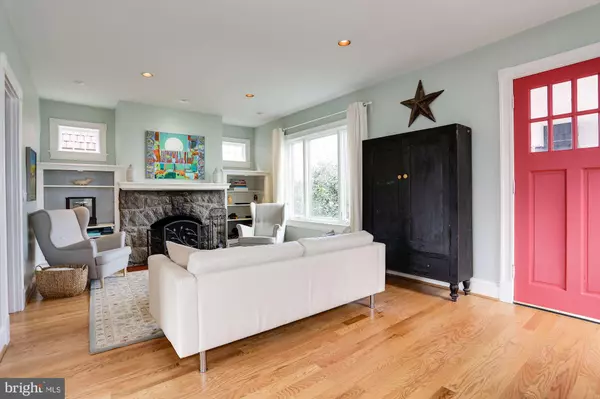For more information regarding the value of a property, please contact us for a free consultation.
Key Details
Sold Price $925,000
Property Type Single Family Home
Sub Type Detached
Listing Status Sold
Purchase Type For Sale
Square Footage 2,522 sqft
Price per Sqft $366
Subdivision 16Th Street Heights
MLS Listing ID DCDC401460
Sold Date 04/25/19
Style Bungalow
Bedrooms 3
Full Baths 2
Half Baths 1
HOA Y/N N
Abv Grd Liv Area 1,858
Originating Board BRIGHT
Year Built 1922
Annual Tax Amount $6,150
Tax Year 2019
Lot Size 5,574 Sqft
Acres 0.13
Property Description
CHARMING! Move right into this lovely home just minutes from everything you want and need in DC and Southern MoCo. This is a rare opportunity to own one of these fantastic single family homes in the 16th St Heights neighborhood. The light-filled main level includes hardwood floors, the right flow, and large entertaining areas. The home features terrific large windows with and abundance of natural light on all three levels. Original details are still in-tact in the formal LR & DR as well as the upper level. The floors in this home are gorgeous throughout. There is an in-law suite with connecting stair and a separate entrance. It includes a nicely appointed kitchen, a sleeping area, a living area, and a full bath. The large private back yard with a deck AND a patio is great for playtime, grilling, relaxing, sitting around the fire pit, and just enjoying your quiet oasis in the middle of the city. A few blocks from Rock Creek Park, too. And to top it all off, you have a detached two car garage with alley access. Well? Call your agent to get a look at it. Don't dilly-dally for too long with this one!
Location
State DC
County Washington
Zoning R
Direction North
Rooms
Other Rooms Living Room, Dining Room, Kitchen, Family Room, Bonus Room
Basement Connecting Stairway, Fully Finished, Heated, Outside Entrance
Interior
Interior Features Breakfast Area, Formal/Separate Dining Room, Kitchen - Island
Heating Steam
Cooling Central A/C
Flooring Hardwood, Ceramic Tile
Fireplaces Number 1
Fireplaces Type Wood
Equipment Built-In Range, Dishwasher, Disposal, Washer, Dryer, Microwave, Refrigerator, Water Heater
Fireplace Y
Appliance Built-In Range, Dishwasher, Disposal, Washer, Dryer, Microwave, Refrigerator, Water Heater
Heat Source Natural Gas
Laundry Lower Floor
Exterior
Exterior Feature Patio(s), Deck(s)
Parking Features Garage - Rear Entry
Garage Spaces 2.0
Water Access N
View Garden/Lawn
Roof Type Composite
Accessibility None
Porch Patio(s), Deck(s)
Total Parking Spaces 2
Garage Y
Building
Story 3+
Sewer Public Sewer
Water Public
Architectural Style Bungalow
Level or Stories 3+
Additional Building Above Grade, Below Grade
New Construction N
Schools
Middle Schools Deal Junior High School
School District District Of Columbia Public Schools
Others
Senior Community No
Tax ID 2803//0108
Ownership Fee Simple
SqFt Source Assessor
Horse Property N
Special Listing Condition Standard
Read Less Info
Want to know what your home might be worth? Contact us for a FREE valuation!

Our team is ready to help you sell your home for the highest possible price ASAP

Bought with John T Mahshie • TTR Sotheby's International Realty
Get More Information



