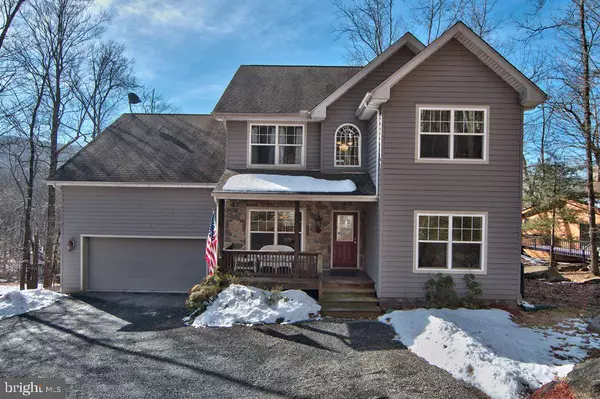For more information regarding the value of a property, please contact us for a free consultation.
Key Details
Sold Price $222,000
Property Type Single Family Home
Sub Type Detached
Listing Status Sold
Purchase Type For Sale
Square Footage 2 sqft
Price per Sqft $111,000
Subdivision Shawnee Valley
MLS Listing ID PAMR104136
Sold Date 04/26/19
Style Colonial
Bedrooms 4
Full Baths 2
Half Baths 1
HOA Fees $105/ann
HOA Y/N Y
Abv Grd Liv Area 2
Originating Board BRIGHT
Year Built 2006
Annual Tax Amount $9,399
Tax Year 2019
Lot Size 0.350 Acres
Acres 0.35
Property Description
LOCATION! This 4BR, 2.5BA colonial in desirable Shawnee Valley offers much to be desired! Situated on a low maintenance, landscaped lot, and dead end street for ultimate privacy, you'll be captivated by the picturesque views of the Shawnee Ski Slopes! First floor features include a LR with HW floors, FR with corner fireplace and HW floors, DA with sliders to the large deck, kitchen with custom cabinetry and brand new sink, DR with attractive inlaid HW floors, and a 1/2 BA. Second floor features include the spacious MBR and private master bathroom, 2 nice sized BRs, & an additional BR/bonus room over the garage. Another full bathroom and laundry room complete the 2nd floor. Other features include a walk-out LL, 2 car garage, and covered front porch. This home is in prime proximity to Shawnee Ski Area, Delaware Water Gap National Park, and the Delaware River with various beach access points for kayaks, canoes, & swimming. It is perfect for the outdoor enthusiast!
Location
State PA
County Monroe
Area Smithfield Twp (13516)
Zoning R1
Rooms
Other Rooms Living Room, Dining Room, Primary Bedroom, Bedroom 2, Bedroom 3, Bedroom 4, Kitchen, Family Room, Breakfast Room, Laundry, Bathroom 2, Primary Bathroom, Half Bath
Basement Daylight, Full, Walkout Level
Interior
Interior Features Carpet, Combination Kitchen/Dining, Dining Area, Family Room Off Kitchen, Formal/Separate Dining Room, Primary Bath(s), Walk-in Closet(s)
Heating Heat Pump(s)
Cooling Heat Pump(s)
Flooring Ceramic Tile, Wood, Carpet
Fireplaces Number 1
Equipment Oven/Range - Electric, Refrigerator
Fireplace Y
Appliance Oven/Range - Electric, Refrigerator
Heat Source Electric
Exterior
Garage Garage - Front Entry
Garage Spaces 2.0
Waterfront N
Water Access N
View Mountain
Accessibility None
Parking Type Attached Garage, Driveway
Attached Garage 2
Total Parking Spaces 2
Garage Y
Building
Story 2
Sewer Public Sewer
Water Community
Architectural Style Colonial
Level or Stories 2
Additional Building Above Grade
New Construction N
Schools
School District East Stroudsburg Area
Others
Senior Community No
Tax ID 16733201298149
Ownership Fee Simple
SqFt Source Assessor
Acceptable Financing Cash, Conventional, FHA, VA
Listing Terms Cash, Conventional, FHA, VA
Financing Cash,Conventional,FHA,VA
Special Listing Condition Standard
Read Less Info
Want to know what your home might be worth? Contact us for a FREE valuation!

Our team is ready to help you sell your home for the highest possible price ASAP

Bought with Non Member • Non Subscribing Office
Get More Information




