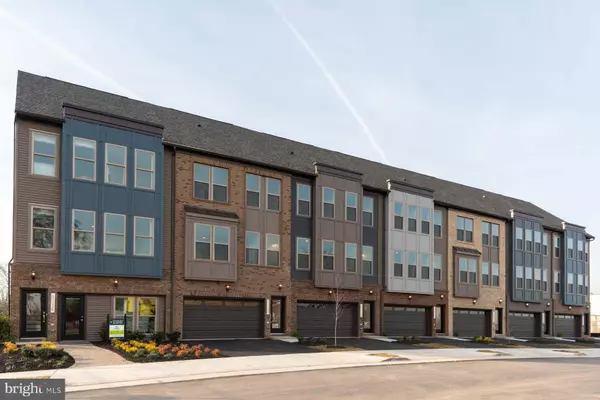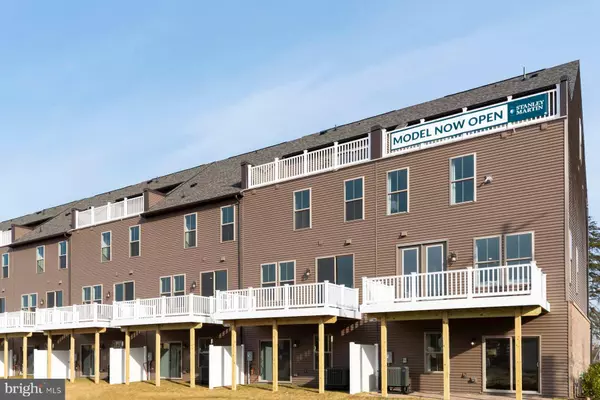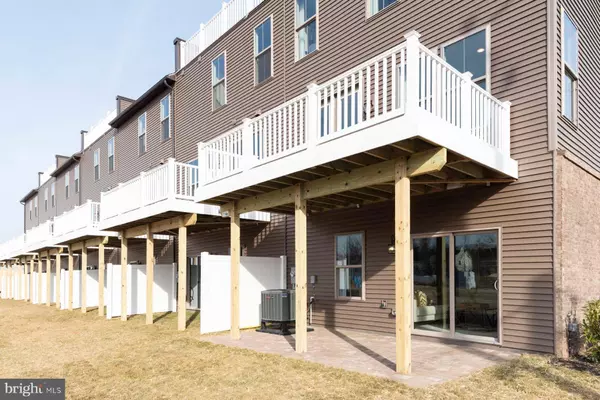For more information regarding the value of a property, please contact us for a free consultation.
Key Details
Sold Price $549,454
Property Type Townhouse
Sub Type Interior Row/Townhouse
Listing Status Sold
Purchase Type For Sale
Square Footage 2,223 sqft
Price per Sqft $247
Subdivision Dominion Trail
MLS Listing ID VALO356690
Sold Date 04/29/19
Style Contemporary
Bedrooms 4
Full Baths 3
Half Baths 1
HOA Fees $91/mo
HOA Y/N Y
Abv Grd Liv Area 2,223
Originating Board BRIGHT
Year Built 2019
Lot Size 2,223 Sqft
Acres 0.05
Property Description
The Louisa offers a modern 2 car front garage townhome with all the luxuries you want in your new home. Your home will boast an upgraded rear deck with Timbertek and vinyl rails overlooking your own backyard and our own park. Designer details make this home a must have for anyone with style looking for an amazing location that's close to all he area's amenities and commuting routes.
Location
State VA
County Loudoun
Rooms
Basement Daylight, Full
Interior
Interior Features Combination Kitchen/Dining, Crown Moldings, Dining Area, Entry Level Bedroom, Floor Plan - Open, Kitchen - Gourmet, Kitchen - Island, Recessed Lighting, Walk-in Closet(s), Wood Floors
Hot Water Electric
Heating Central, Energy Star Heating System, Heat Pump(s), Programmable Thermostat
Cooling Central A/C, Energy Star Cooling System, Heat Pump(s), Programmable Thermostat
Equipment Cooktop, Dishwasher, Disposal, Exhaust Fan, Microwave, Oven - Double, Oven - Wall, Oven/Range - Electric, Refrigerator
Window Features Double Pane,ENERGY STAR Qualified,Low-E,Screens
Appliance Cooktop, Dishwasher, Disposal, Exhaust Fan, Microwave, Oven - Double, Oven - Wall, Oven/Range - Electric, Refrigerator
Heat Source Electric
Exterior
Parking Features Garage - Front Entry
Garage Spaces 2.0
Utilities Available Cable TV Available, Under Ground
Amenities Available Common Grounds, Picnic Area, Tot Lots/Playground
Water Access N
Accessibility None
Attached Garage 2
Total Parking Spaces 2
Garage Y
Building
Story 3+
Sewer Public Sewer
Water Public
Architectural Style Contemporary
Level or Stories 3+
Additional Building Above Grade
Structure Type 9'+ Ceilings
New Construction Y
Schools
Elementary Schools Guilford
Middle Schools Sterling
High Schools Park View
School District Loudoun County Public Schools
Others
HOA Fee Include Snow Removal,Trash
Senior Community No
Tax ID NO TAX RECORD
Ownership Fee Simple
SqFt Source Estimated
Special Listing Condition Standard
Read Less Info
Want to know what your home might be worth? Contact us for a FREE valuation!

Our team is ready to help you sell your home for the highest possible price ASAP

Bought with Wes W Stearns • M.O. Wilson Properties
Get More Information



