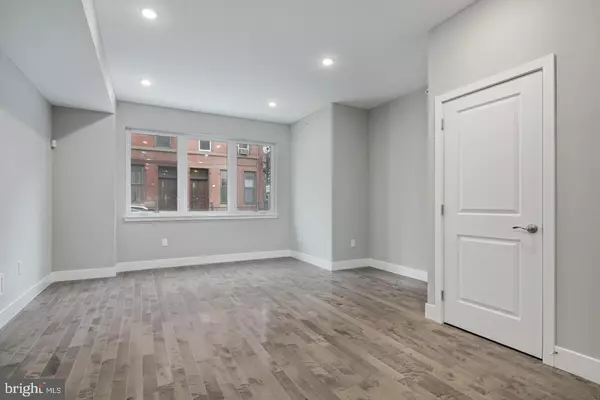For more information regarding the value of a property, please contact us for a free consultation.
Key Details
Sold Price $389,900
Property Type Condo
Sub Type Condo/Co-op
Listing Status Sold
Purchase Type For Sale
Square Footage 1,650 sqft
Price per Sqft $236
Subdivision Francisville
MLS Listing ID PAPH513044
Sold Date 05/01/19
Style Contemporary
Bedrooms 3
Full Baths 3
Half Baths 1
Condo Fees $240/mo
HOA Y/N N
Abv Grd Liv Area 1,650
Originating Board BRIGHT
Year Built 2018
Annual Tax Amount $1,200
Tax Year 2019
Lot Size 1,746 Sqft
Acres 0.04
Lot Dimensions 22X80
Property Description
Nestled in the midst of a neighborhood renaissance, 'Francisville Quarters' is a unique new development of sophisticated condominium residences offering buyers FOUR optimized floorplans and fantastic outdoor space in the form of backyard patios, spacious balconies and massive roof decks. Buyers spoke and the developers listened; each condo includes rarely offered basement storage units + additional space for bike storage. Luxurious fixtures and finishes come standard with Andersen Windows, premium oak hardwood, custom iron railings, Aster kitchen cabinets, quartz tops, Grohe plumbing fixtures, Samsung stainless steel appliances, video intercom system and LED lighting for energy efficiency. Location being key, 'Francisville Quarters' is just a few minutes walk from all of the shops and cafes on Ridge Avenue as well as the iconic historical renovation projects such as the Divine Lorraine Hotel and Metropolitan Opera house located on nearby Broad Street. ---UNIT A--- This unit is located on the ground floor. It offers 1,650 square feet of indoor and 525 square feet of outdoor space. The main level holds a living room, dining and kitchen as well as a master suite with a MASSIVE walk-in closet. The lower level features a central rec or entertainment space as well as 2 additional bedrooms with private full baths. If you are looking for a condo the size of a townhome this is it! *10-year tax abatement is approved by the Office of Property Assessment*
Location
State PA
County Philadelphia
Area 19130 (19130)
Zoning RM1
Direction East
Rooms
Other Rooms Living Room, Primary Bedroom, Bedroom 2, Kitchen, Bedroom 1, Other
Basement Full, Fully Finished
Main Level Bedrooms 1
Interior
Interior Features Primary Bath(s), Sprinkler System, Intercom, Stall Shower, Breakfast Area
Hot Water Electric
Heating Forced Air
Cooling Central A/C
Flooring Wood, Tile/Brick
Equipment Oven - Self Cleaning, Disposal, Energy Efficient Appliances
Fireplace N
Window Features Bay/Bow,Energy Efficient
Appliance Oven - Self Cleaning, Disposal, Energy Efficient Appliances
Heat Source Electric
Laundry Basement
Exterior
Exterior Feature Patio(s)
Fence Other
Utilities Available Cable TV
Amenities Available Extra Storage
Waterfront N
Water Access N
Roof Type Flat
Accessibility None
Porch Patio(s)
Parking Type On Street
Garage N
Building
Lot Description Rear Yard
Story 3+
Unit Features Garden 1 - 4 Floors
Foundation Concrete Perimeter
Sewer Public Sewer
Water Public
Architectural Style Contemporary
Level or Stories 3+
Additional Building Above Grade
Structure Type 9'+ Ceilings
New Construction Y
Schools
School District The School District Of Philadelphia
Others
HOA Fee Include Common Area Maintenance,Ext Bldg Maint,Water,Sewer,Insurance
Senior Community No
Tax ID 885466500
Ownership Condominium
Security Features Security System
Acceptable Financing Conventional, FHA 203(b)
Listing Terms Conventional, FHA 203(b)
Financing Conventional,FHA 203(b)
Special Listing Condition Standard
Read Less Info
Want to know what your home might be worth? Contact us for a FREE valuation!

Our team is ready to help you sell your home for the highest possible price ASAP

Bought with Christiana Barile • KW Philly
Get More Information




