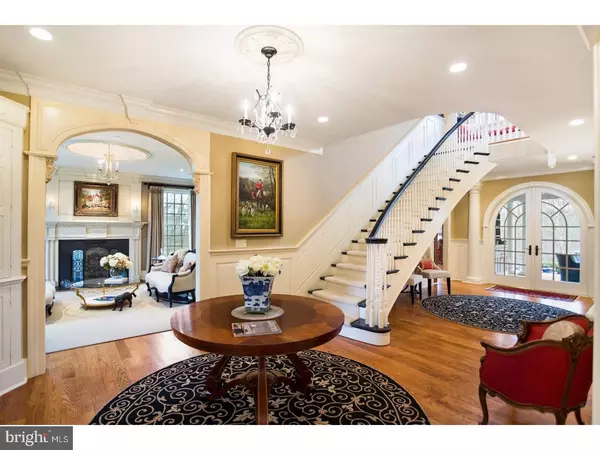For more information regarding the value of a property, please contact us for a free consultation.
Key Details
Sold Price $1,250,000
Property Type Single Family Home
Sub Type Detached
Listing Status Sold
Purchase Type For Sale
Square Footage 8,350 sqft
Price per Sqft $149
Subdivision Newlin Greene
MLS Listing ID PACT284346
Sold Date 05/02/19
Style Traditional
Bedrooms 5
Full Baths 4
Half Baths 2
HOA Fees $58/ann
HOA Y/N Y
Abv Grd Liv Area 6,450
Originating Board BRIGHT
Year Built 2005
Annual Tax Amount $16,767
Tax Year 2018
Lot Size 1.112 Acres
Acres 1.11
Lot Dimensions 0X0
Property Description
No option left out...this 3 story Pennsylvania Fieldstone and Hardy Board masterpiece is the personal home of premier Chester County builder Steven Cope. Situated on the prime 1.1 acre cul-de-sac lot in Newlin Greene adjacent to open space with woods and stream, this Home exudes outdoor enjoyment and quality. Entertain outside on the flagstone patio with fabulous free standing stone fireplace and gourmet kitchen island with built in Dacor grill. Sumptuous attention to detail abounds throughout the home defined by custom millwork, tray ceilings, custom beams, on-site finished hardwood, zoned sprinkler system and generator. Spectacular home all within minutes from Longwood Gardens and easy commute to Wilmington and Philadelphia while being in the award winning Unionville Chadds Ford School District. The Solid Mahogany door welcomes you into a front to back foyer with floating staircase, built-in custom hand-made cabinetry, vestibule floor with medallion inlay and arched doors to a covered patio. Formal living and dining rooms have many luxury features such as raised panel wainscoting, custom arches with corbels, chandelier dome, antique built-in cabinetry and gas fireplaces. Gourmet Chef's kitchen has a slate grotto with pot filler and custom niche, gourmet 6-burner Dacor Gas cook top, Dacor oven and warming drawer which received the Kitchen of the Year (Pyramid Award). The kitchen area has an open floor plan with a spacious breakfast room and gathering room with a wall of windows, masonry fireplace and pocket raised wood panels covering the TV area over fireplace. Completing this floor is a secondary entrance with wood Dutch door, powder room and an expanded study with beveled glass pocket doors. The 2nd floor has a master suite with sitting area, large walk-in closet and sumptuous master bath with a large tiled shower and custom painted furniture vanities. Finishing the 2nd floor are 4 additional bedrooms, computer area with custom cabinetry and large laundry. Finished walk up stairs to third floor is already roughed in for bath with several windows giving an abundance of natural light just waiting to be customized to your needs. Walk-out lower level with entertainment area, gas fireplace with a wall of built-ins, kitchenette, bar, game room area, hidden media projector, separate office and exercise room. Automatic transfer Generator provides comfort and convenience to major necessities while the home's orientation provides abundant natural light!
Location
State PA
County Chester
Area Newlin Twp (10349)
Zoning R2
Rooms
Other Rooms Living Room, Dining Room, Primary Bedroom, Bedroom 2, Bedroom 3, Bedroom 4, Kitchen, Family Room, Library, Breakfast Room, Bedroom 1, Laundry, Other, Attic
Basement Full
Interior
Interior Features Primary Bath(s), Kitchen - Island, Butlers Pantry, Ceiling Fan(s), Sprinkler System, Air Filter System, Water Treat System, 2nd Kitchen, Wet/Dry Bar, Dining Area, Breakfast Area, Built-Ins
Hot Water Propane
Heating Forced Air, Zoned, Energy Star Heating System, Programmable Thermostat
Cooling Central A/C
Flooring Wood, Fully Carpeted, Tile/Brick
Fireplaces Number 4
Fireplaces Type Marble, Stone, Gas/Propane
Equipment Oven - Wall, Commercial Range, Dishwasher, Refrigerator, Energy Efficient Appliances, Built-In Microwave
Fireplace Y
Appliance Oven - Wall, Commercial Range, Dishwasher, Refrigerator, Energy Efficient Appliances, Built-In Microwave
Heat Source Natural Gas
Laundry Upper Floor
Exterior
Exterior Feature Patio(s), Porch(es)
Garage Inside Access, Garage Door Opener, Oversized
Garage Spaces 6.0
Utilities Available Cable TV
Water Access N
View Creek/Stream
Roof Type Pitched,Shingle
Accessibility None
Porch Patio(s), Porch(es)
Attached Garage 3
Total Parking Spaces 6
Garage Y
Building
Lot Description Cul-de-sac, Open, Front Yard, Rear Yard, SideYard(s)
Story 3+
Foundation Concrete Perimeter
Sewer Grinder Pump, Community Septic Tank, Private Septic Tank
Water Public
Architectural Style Traditional
Level or Stories 3+
Additional Building Above Grade, Below Grade
New Construction N
Schools
School District Unionville-Chadds Ford
Others
HOA Fee Include Common Area Maintenance
Senior Community No
Tax ID 49-05 -0022.01C0
Ownership Fee Simple
SqFt Source Assessor
Security Features Security System
Acceptable Financing Conventional
Listing Terms Conventional
Financing Conventional
Special Listing Condition Standard
Read Less Info
Want to know what your home might be worth? Contact us for a FREE valuation!

Our team is ready to help you sell your home for the highest possible price ASAP

Bought with Nadiene Elizabeth Ringler-Friedrich • Weichert Realtors
Get More Information




