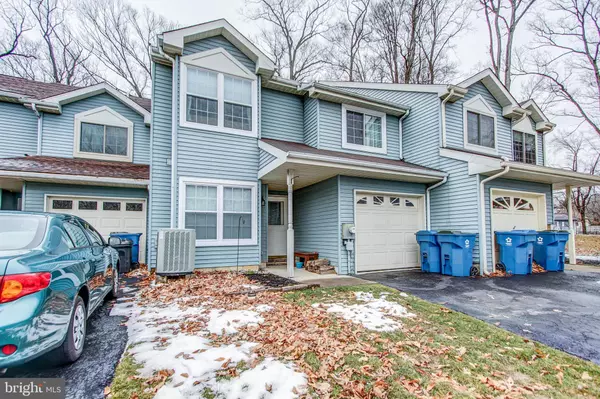For more information regarding the value of a property, please contact us for a free consultation.
Key Details
Sold Price $257,000
Property Type Townhouse
Sub Type Interior Row/Townhouse
Listing Status Sold
Purchase Type For Sale
Square Footage 1,630 sqft
Price per Sqft $157
Subdivision Saw Mill Valley
MLS Listing ID PAMC553196
Sold Date 05/06/19
Style Colonial
Bedrooms 2
Full Baths 2
Half Baths 1
HOA Y/N N
Abv Grd Liv Area 1,630
Originating Board BRIGHT
Year Built 1988
Annual Tax Amount $4,150
Tax Year 2018
Lot Size 5,540 Sqft
Acres 0.13
Lot Dimensions 16.00 x 0.00
Property Description
Great Townhome located in desired neighborhood of Saw Mill Valley with no association fees. Has large fenced in backyard and home sits on a quiet cul-de-sac. Features include 2 story great room with dramatic 2 story floor to ceiling stone fireplace. Hard wood floors through dining room and great room. Eat in kitchen with updated stainless steel appliances. Master bedroom features vaulted ceiling and pull down stairs to a floored attic storage area. Master Bathroom features a Jaccuzzi tub, new vanity and vaulted ceiling. Second bedroom has track lighting and large closet. Second floor laundry is in the hall. All Windows and slider door to rear yard have been replaced. Attached garage with inside entrance will be greatly appreciated on those frosty mornings.
Location
State PA
County Montgomery
Area Horsham Twp (10636)
Zoning R5
Rooms
Other Rooms Dining Room, Kitchen, Bedroom 1, 2nd Stry Fam Rm, Laundry, Bathroom 2
Interior
Interior Features Kitchen - Eat-In
Heating Baseboard - Electric
Cooling Central A/C
Flooring Hardwood
Fireplaces Number 1
Equipment Oven/Range - Electric
Furnishings No
Fireplace Y
Window Features Replacement
Appliance Oven/Range - Electric
Heat Source Electric
Laundry Upper Floor
Exterior
Garage Spaces 2.0
Fence Wood
Waterfront N
Water Access N
Roof Type Shingle
Accessibility None
Road Frontage Boro/Township
Parking Type Driveway
Total Parking Spaces 2
Garage N
Building
Story 2
Sewer Public Sewer
Water Public
Architectural Style Colonial
Level or Stories 2
Additional Building Above Grade, Below Grade
Structure Type Dry Wall,2 Story Ceilings
New Construction N
Schools
Middle Schools Keith Valley
High Schools Hatboro-Horsham
School District Hatboro-Horsham
Others
Senior Community No
Tax ID 36-00-10327-329
Ownership Fee Simple
SqFt Source Assessor
Acceptable Financing Conventional, Cash, FHA, VA
Listing Terms Conventional, Cash, FHA, VA
Financing Conventional,Cash,FHA,VA
Special Listing Condition Standard
Read Less Info
Want to know what your home might be worth? Contact us for a FREE valuation!

Our team is ready to help you sell your home for the highest possible price ASAP

Bought with James T McLaughlin • BHHS Fox & Roach-Jenkintown
Get More Information




