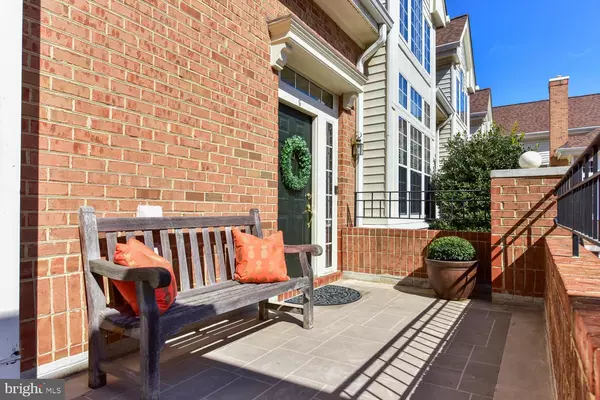For more information regarding the value of a property, please contact us for a free consultation.
Key Details
Sold Price $625,000
Property Type Condo
Sub Type Condo/Co-op
Listing Status Sold
Purchase Type For Sale
Square Footage 2,042 sqft
Price per Sqft $306
Subdivision None Available
MLS Listing ID VAFX995046
Sold Date 05/10/19
Style Traditional
Bedrooms 2
Full Baths 2
Half Baths 1
Condo Fees $854/mo
HOA Y/N N
Abv Grd Liv Area 2,042
Originating Board BRIGHT
Year Built 1994
Annual Tax Amount $6,999
Tax Year 2019
Property Description
A LUXURY LIFESTYLE beyond compare at the Gates of Westfalls!Living in a stunning renovated condo in the shadow of the METRO and close to shopping, dining and schools is your dream come true. Call for your personal tour right away. You've got to see the stainless and granite kitchen with classic white cabinets. You will swoon over the new Owners' Suite bath with Carrara-topped double vanity, soaking tub & large stall shower. This spa-like oasis offers long, luxurious soaks! All of this plus Living, Dining and Family Rooms on a light-filled, open concept main level with access to an expansive stone patio. Upstairs, just off the large loft perfect for office, play or exercise, is a spacious bedroom with high ceilings and a classic white bath with stunning Carrara vanity.Your dream come true home also features two garage parking spaces, lots of storage and beautifully landscaped community grounds. No more shoveling, no more raking.Lock and Go! Plus check out all that is going to happen just two blocks away in the new and exciting development Little City Commons at the corner of Haycock and Leesburg Pike. This 10.3 acre development will bring more upscale dining, retail, one acre of open space with waterfalls, games and room to chill out. An amazing new concept that will create the amenity-rich environment to enhance your every day life. A Classic and Convenient Condo! You will be Captivated.
Location
State VA
County Fairfax
Zoning 216
Rooms
Other Rooms Living Room, Dining Room, Primary Bedroom, Bedroom 2, Kitchen, Family Room, Loft, Bathroom 2, Primary Bathroom
Main Level Bedrooms 1
Interior
Interior Features Built-Ins, Carpet, Ceiling Fan(s), Entry Level Bedroom, Family Room Off Kitchen, Floor Plan - Open, Formal/Separate Dining Room, Primary Bath(s), Recessed Lighting, Stall Shower, Upgraded Countertops, Walk-in Closet(s), Window Treatments, Wood Floors
Hot Water Natural Gas
Cooling Central A/C
Flooring Carpet, Ceramic Tile, Hardwood
Fireplaces Number 1
Fireplaces Type Gas/Propane, Mantel(s)
Equipment Built-In Microwave, Dishwasher, Disposal, Dryer, Exhaust Fan, Humidifier, Icemaker, Oven/Range - Gas, Refrigerator, Stainless Steel Appliances, Washer, Water Heater
Fireplace Y
Window Features Palladian
Appliance Built-In Microwave, Dishwasher, Disposal, Dryer, Exhaust Fan, Humidifier, Icemaker, Oven/Range - Gas, Refrigerator, Stainless Steel Appliances, Washer, Water Heater
Heat Source Natural Gas
Laundry Upper Floor
Exterior
Parking Features Underground
Garage Spaces 2.0
Amenities Available Common Grounds
Water Access N
Accessibility None
Attached Garage 2
Total Parking Spaces 2
Garage Y
Building
Story 2
Sewer Public Sewer
Water Public
Architectural Style Traditional
Level or Stories 2
Additional Building Above Grade, Below Grade
Structure Type Cathedral Ceilings,Dry Wall,Vaulted Ceilings
New Construction N
Schools
Elementary Schools Haycock
Middle Schools Longfellow
High Schools Mclean
School District Fairfax County Public Schools
Others
HOA Fee Include Ext Bldg Maint,Sewer,Snow Removal,Trash,Water,Common Area Maintenance,Management
Senior Community No
Tax ID 0403 33 0807
Ownership Condominium
Security Features Smoke Detector
Special Listing Condition Standard
Read Less Info
Want to know what your home might be worth? Contact us for a FREE valuation!

Our team is ready to help you sell your home for the highest possible price ASAP

Bought with TINA MARIE SCHELLMAN • RE/MAX West End
Get More Information



