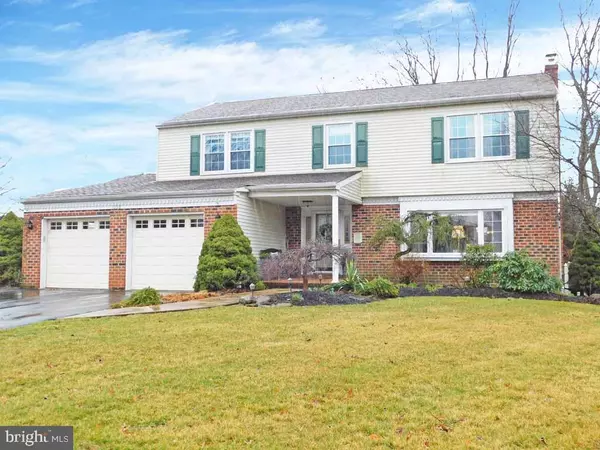For more information regarding the value of a property, please contact us for a free consultation.
Key Details
Sold Price $450,000
Property Type Single Family Home
Sub Type Detached
Listing Status Sold
Purchase Type For Sale
Square Footage 2,554 sqft
Price per Sqft $176
Subdivision Valley Glen Estates
MLS Listing ID PABU446020
Sold Date 05/09/19
Style Colonial
Bedrooms 4
Full Baths 2
Half Baths 1
HOA Y/N N
Abv Grd Liv Area 2,554
Originating Board BRIGHT
Year Built 1987
Annual Tax Amount $6,175
Tax Year 2018
Lot Dimensions 50.00 x 135.00
Property Description
Great opportunity that won't last! Your dream home on a quiet Cul de Sac is here. Four bedrooms, two full baths, powder room, Open Kitchen/Familyroom floor plan, crown molding, Finished Basement and a Fenced in Yard with a Trex deck. Drive up to your wonderful new home and enter either through the covered front porch, garage, or walk around the side, on the brick path, to your side entry, mudroom/laundry room, or continue around back and relax on your supersized Trex deck. If you chose the front door, hang your coat in the hall closet. The freshly painted front hallway with wood floor welcomes all visitors. The first floor boasts a large living room, dining room and full eat-in, tile floored kitchen, with a large sink and a half, plenty of storage space and two pantries. The kitchen table overlooks the backyard and deck with access through the beautiful, sliding wood Pella door, with internal blinds. The kitchen opens up to the family room with a brick wood burning fireplace. From here, while you warm to the fire, you can gaze into your backyard through the Pella bay window, also with internal blinds. Completing the first floor is the powder room, access to garage and laundry room.Upstairs you'll find 4 bedrooms, all with large closets, a master bath and hall bath. The extra large master bedroom has a large walk-in closet. The updated master bath has two sinks, a Silestone walk-in shower and radiant heated flooring. One of the bedrooms functions as an office, with built-in shelving and desk. It and the other two bedrooms have large double sized closets, all with ceiling fans. The two attics are floored and lit for easy storage. The basement is partially finished with loads of storage area. The unfinished part houses your very efficient six year old heating system. In the backyard you'll find a large shed with water and electric. The generator that is there is yours as well. Don't miss this opportunity to live your dream. Make this house your home.
Location
State PA
County Bucks
Area Warrington Twp (10150)
Zoning R2
Rooms
Other Rooms Living Room, Dining Room, Primary Bedroom, Bedroom 2, Bedroom 4, Kitchen, Family Room, Breakfast Room, Great Room, Laundry, Bathroom 3
Basement Full
Interior
Interior Features Ceiling Fan(s), Attic, Breakfast Area, Carpet, Crown Moldings, Dining Area, Family Room Off Kitchen, Formal/Separate Dining Room, Kitchen - Eat-In, Primary Bath(s), Pantry, Stall Shower, Walk-in Closet(s)
Heating Heat Pump - Oil BackUp, Heat Pump(s), Forced Air
Cooling Central A/C
Fireplaces Number 1
Fireplaces Type Wood
Heat Source Electric
Exterior
Garage Garage Door Opener, Inside Access, Built In
Garage Spaces 5.0
Waterfront N
Water Access N
Accessibility None
Parking Type Attached Garage, Driveway, On Street
Attached Garage 2
Total Parking Spaces 5
Garage Y
Building
Story 2
Sewer Public Sewer
Water Public
Architectural Style Colonial
Level or Stories 2
Additional Building Above Grade, Below Grade
New Construction N
Schools
Elementary Schools Barclay
Middle Schools Tamanend
High Schools Central Bucks High School South
School District Central Bucks
Others
Senior Community No
Tax ID 50-052-155
Ownership Fee Simple
SqFt Source Assessor
Acceptable Financing Cash, Conventional
Listing Terms Cash, Conventional
Financing Cash,Conventional
Special Listing Condition Standard
Read Less Info
Want to know what your home might be worth? Contact us for a FREE valuation!

Our team is ready to help you sell your home for the highest possible price ASAP

Bought with Carol L Mccann • RE/MAX One Realty
Get More Information




