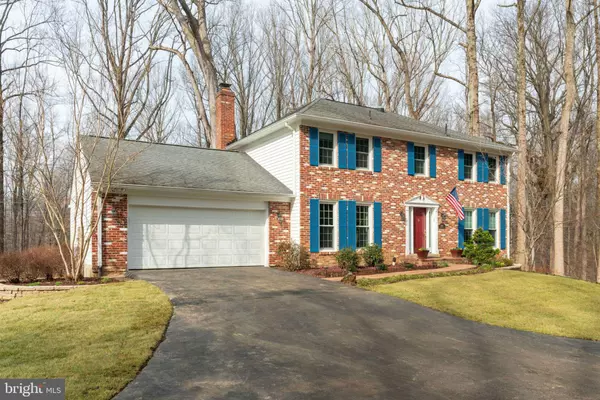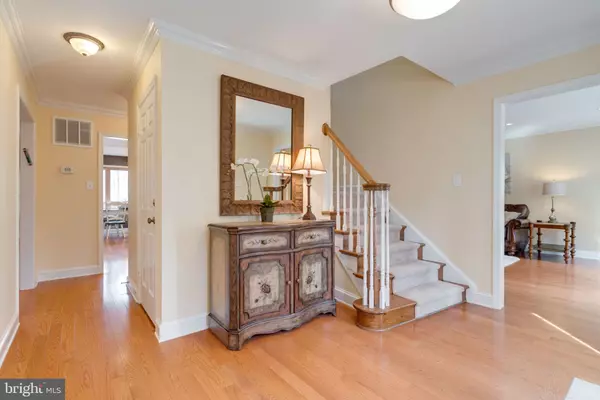For more information regarding the value of a property, please contact us for a free consultation.
Key Details
Sold Price $747,100
Property Type Single Family Home
Sub Type Detached
Listing Status Sold
Purchase Type For Sale
Square Footage 4,010 sqft
Price per Sqft $186
Subdivision None Available
MLS Listing ID VAFX1002148
Sold Date 05/08/19
Style Colonial
Bedrooms 5
Full Baths 3
Half Baths 1
HOA Fees $10/ann
HOA Y/N Y
Abv Grd Liv Area 2,690
Originating Board BRIGHT
Year Built 1981
Annual Tax Amount $8,071
Tax Year 2019
Lot Size 0.603 Acres
Acres 0.6
Property Description
Welcome to this beautiful 5 bed, 3.5 baths, 4,000+ sq foot home tucked among the trees! This spacious home boasts THREE fully finished levels w/ walkout. The main level has gleaming hardwood floors, a formal LR and DR, an office, & an eat-in kitchen w/ SS appliances, granite counters, glass-tiled backsplash, and a pot filler over the stove - a chef's dream! The kitchen opens into the FR that has a beautiful stone FP for chilly evenings. The TWO sliders to the expansive deck that leads to a lower level paver patio make this layout perfect for entertaining. The UL has a wonderful master bedroom w/ a sitting room, walk-in AND linen closets, & remodeled master bath w/ dual shower heads & a built-in bench. The hall bath has also been remodeled. The LL has 5th bedroom, a huge rec room, full bath, an exercise area, and walkout to patio. Sit, relax, and take in the exceptional views!
Location
State VA
County Fairfax
Zoning 030
Direction South
Rooms
Other Rooms Living Room, Dining Room, Primary Bedroom, Bedroom 2, Bedroom 3, Bedroom 4, Bedroom 5, Kitchen, Family Room, Den, Exercise Room, Laundry, Office, Utility Room, Bathroom 1, Primary Bathroom, Full Bath
Basement Full, Fully Finished, Heated, Outside Entrance, Walkout Level
Interior
Interior Features Built-Ins, Carpet, Ceiling Fan(s), Central Vacuum, Chair Railings, Attic, Family Room Off Kitchen, Kitchen - Eat-In, Kitchen - Table Space, Primary Bath(s), Recessed Lighting, Solar Tube(s), Walk-in Closet(s), Wood Floors
Hot Water Electric
Heating Forced Air
Cooling Central A/C
Fireplaces Number 1
Fireplaces Type Mantel(s), Screen
Equipment Built-In Microwave, Central Vacuum, Dishwasher, Disposal, Oven/Range - Electric, Stainless Steel Appliances, Washer - Front Loading, Dryer - Front Loading, Extra Refrigerator/Freezer
Fireplace Y
Window Features Vinyl Clad
Appliance Built-In Microwave, Central Vacuum, Dishwasher, Disposal, Oven/Range - Electric, Stainless Steel Appliances, Washer - Front Loading, Dryer - Front Loading, Extra Refrigerator/Freezer
Heat Source Electric
Laundry Main Floor
Exterior
Exterior Feature Deck(s), Patio(s)
Parking Features Garage - Front Entry
Garage Spaces 4.0
Amenities Available Tennis Courts
Water Access N
View Trees/Woods
Accessibility None
Porch Deck(s), Patio(s)
Attached Garage 2
Total Parking Spaces 4
Garage Y
Building
Lot Description Backs to Trees, Landscaping, Open, Rear Yard, Secluded, SideYard(s)
Story 3+
Foundation Slab, Concrete Perimeter
Sewer Septic < # of BR
Water Public
Architectural Style Colonial
Level or Stories 3+
Additional Building Above Grade, Below Grade
New Construction N
Schools
Elementary Schools Bonnie Brae
Middle Schools Robinson Secondary School
High Schools Robinson Secondary School
School District Fairfax County Public Schools
Others
Senior Community No
Tax ID 0674 11 0078
Ownership Fee Simple
SqFt Source Assessor
Security Features Carbon Monoxide Detector(s),Smoke Detector
Acceptable Financing Cash, Conventional, FHA, VA
Horse Property N
Listing Terms Cash, Conventional, FHA, VA
Financing Cash,Conventional,FHA,VA
Special Listing Condition Standard
Read Less Info
Want to know what your home might be worth? Contact us for a FREE valuation!

Our team is ready to help you sell your home for the highest possible price ASAP

Bought with Ann E Romer • Weichert, REALTORS
Get More Information




