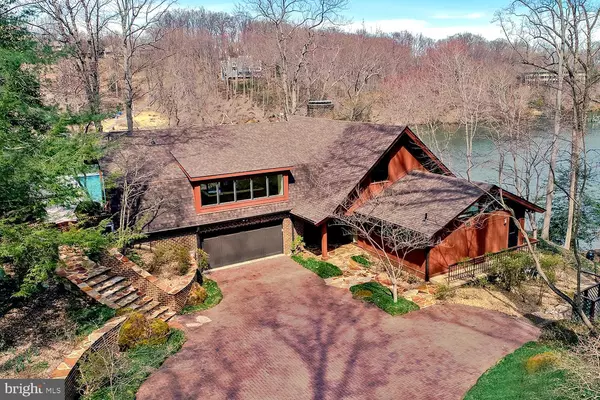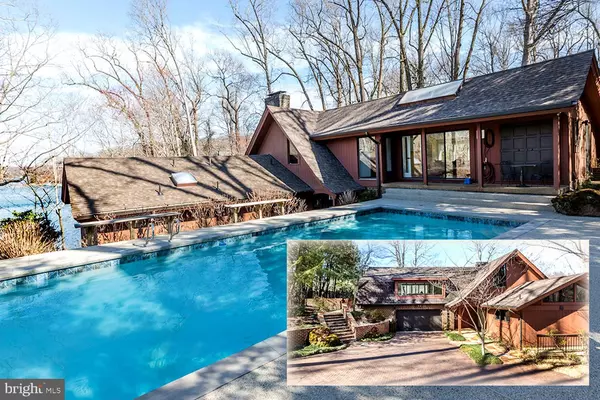For more information regarding the value of a property, please contact us for a free consultation.
Key Details
Sold Price $1,350,000
Property Type Single Family Home
Sub Type Detached
Listing Status Sold
Purchase Type For Sale
Square Footage 5,255 sqft
Price per Sqft $256
Subdivision Saefern
MLS Listing ID MDAA377410
Sold Date 05/07/19
Style Contemporary
Bedrooms 4
Full Baths 5
Half Baths 1
HOA Fees $100/ann
HOA Y/N Y
Abv Grd Liv Area 3,255
Originating Board BRIGHT
Year Built 1976
Annual Tax Amount $11,174
Tax Year 2018
Lot Size 0.980 Acres
Acres 0.98
Property Description
Your waterfront oasis awaits you!! Located in a premier location in the highly sought after, amenity rich community of Saefern. The soaring ceilings greet you upon entry, but then your attention is quickly grabbed by the waterviews that will take your breath away from EVERY room in the house! High-end complete kitchen expansion and remodel. Master bath remodel, although you may not be able to take your eyes off of the view from the master long enough to look at it!! Take the stairs or the ELEVATOR to the upper level featuring a wonderful loft office area that leads into the pool room with full bath AND changing rooms. THE POOL! The pool takes on the feel of an infinity pool as it is perched above Clements Creek with views all the way to the Severn River. Downstairs has an expansive entertainment area, three bedrooms,three full baths, and laundry area with secondary kitchen perfect for entertaining. The outside of the home is impeccably cared for with extensive hardscaping and landscaping that all lead to your own personal path to your waterside fire pit. Rip rap work fully and recently complete along entire property!!! New roof, new windows, truly turnkey, nothing left to do except enjoy the summer in this unique and spectacular home!!!
Location
State MD
County Anne Arundel
Zoning R1
Rooms
Basement Full, Daylight, Full, Fully Finished, Improved, Outside Entrance, Walkout Level, Windows
Main Level Bedrooms 1
Interior
Interior Features Breakfast Area, Built-Ins, Dining Area, Elevator, Entry Level Bedroom, Primary Bath(s), Upgraded Countertops, Wet/Dry Bar, WhirlPool/HotTub, Wood Floors, Exposed Beams, Kitchen - Gourmet, Carpet, Family Room Off Kitchen, Floor Plan - Open, Kitchen - Island, Kitchen - Table Space, Primary Bedroom - Bay Front, Pantry, Recessed Lighting, Skylight(s), Walk-in Closet(s), Water Treat System
Hot Water Oil
Heating Central
Cooling Central A/C
Flooring Carpet, Ceramic Tile, Hardwood
Fireplaces Number 3
Fireplaces Type Brick, Screen
Equipment Dishwasher, Disposal, Dryer, Extra Refrigerator/Freezer, Microwave, Refrigerator, Stainless Steel Appliances, Washer, Oven/Range - Electric
Fireplace Y
Window Features Replacement,Skylights,Energy Efficient
Appliance Dishwasher, Disposal, Dryer, Extra Refrigerator/Freezer, Microwave, Refrigerator, Stainless Steel Appliances, Washer, Oven/Range - Electric
Heat Source Oil
Laundry Lower Floor
Exterior
Exterior Feature Patio(s), Balconies- Multiple
Parking Features Garage - Front Entry, Garage Door Opener, Inside Access
Garage Spaces 6.0
Pool Filtered, Heated, In Ground
Amenities Available Basketball Courts, Beach, Boat Dock/Slip, Boat Ramp, Club House, Common Grounds, Jog/Walk Path, Marina/Marina Club, Picnic Area, Pier/Dock, Pool - Outdoor, Recreational Center, Tot Lots/Playground
Water Access Y
View Scenic Vista, Trees/Woods, Water
Roof Type Architectural Shingle
Accessibility Elevator, Ramp - Main Level
Porch Patio(s), Balconies- Multiple
Attached Garage 2
Total Parking Spaces 6
Garage Y
Building
Lot Description Partly Wooded, Poolside, Premium, Private, Secluded
Story 3+
Sewer On Site Septic
Water Well
Architectural Style Contemporary
Level or Stories 3+
Additional Building Above Grade, Below Grade
New Construction N
Schools
Elementary Schools Rolling Knolls
Middle Schools Bates
High Schools Annapolis
School District Anne Arundel County Public Schools
Others
HOA Fee Include Common Area Maintenance,Pier/Dock Maintenance,Pool(s),Recreation Facility
Senior Community No
Tax ID 020270500096005
Ownership Fee Simple
SqFt Source Assessor
Security Features Security System,Exterior Cameras
Special Listing Condition Standard
Read Less Info
Want to know what your home might be worth? Contact us for a FREE valuation!

Our team is ready to help you sell your home for the highest possible price ASAP

Bought with Pamela A Tierney • Long & Foster Real Estate, Inc.
Get More Information



