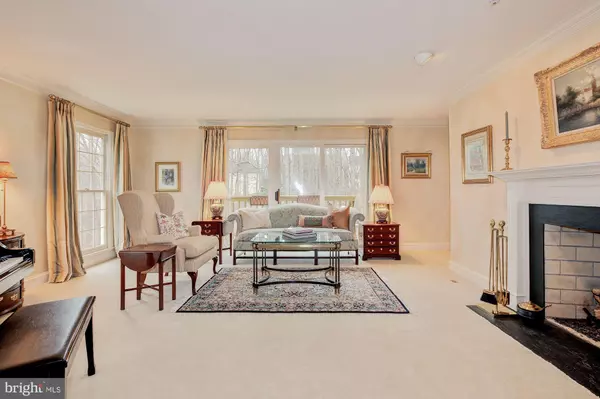For more information regarding the value of a property, please contact us for a free consultation.
Key Details
Sold Price $1,029,000
Property Type Single Family Home
Sub Type Detached
Listing Status Sold
Purchase Type For Sale
Square Footage 4,873 sqft
Price per Sqft $211
Subdivision South Run
MLS Listing ID VAFX1050392
Sold Date 05/13/19
Style Colonial
Bedrooms 5
Full Baths 4
Half Baths 1
HOA Fees $166/qua
HOA Y/N Y
Abv Grd Liv Area 3,623
Originating Board BRIGHT
Year Built 1985
Annual Tax Amount $10,382
Tax Year 2018
Lot Size 0.743 Acres
Acres 0.74
Property Description
Quietly set at the end of a serene cul-de-sac in South Run is 7528 Rambling Ridge Drive, a classically beautiful showpiece with fantastic curb appeal and eye-catching interiors. Offering 5 Bedrooms and 4.5 Baths, this well-appointed residence has been meticulously cared for and superbly updated to showcase special features that suit nearly every lifestyle. Complete with large entertaining spaces and generously sized bedrooms, each of the 3 levels of this spacious home has been thoughtfully finished. The Main Level has a enviable Great Room w/ large windows, a Gourmet Kitchen w/ Breakfast Area, formal Living and Dining Rooms, and a private Office. The Upper Level is comprised of a Master Suite, 2 Bedrooms that share a Jack & Jill style Bath, and a 4th Bedroom w/ a private Bath. A Family Room w/ Kitchenette, 5th Bedroom, Full Bath, Office, and Craft Room is on the Lower Level. With excellent outdoor spaces including an enviable Screened Porch that opens to a large Deck as well as a covered Patio and Yard, there is an abundant amount of space for large gatherings and a variety of activities.
Location
State VA
County Fairfax
Zoning 110
Direction East
Rooms
Other Rooms Living Room, Dining Room, Primary Bedroom, Bedroom 2, Bedroom 3, Bedroom 4, Bedroom 5, Kitchen, Family Room, Library, Foyer, Breakfast Room, Great Room, Mud Room, Office, Bonus Room, Primary Bathroom, Full Bath, Half Bath, Screened Porch
Basement Full, Daylight, Full, Walkout Level, Windows
Interior
Interior Features Breakfast Area, Built-Ins, Crown Moldings, Dining Area, Family Room Off Kitchen, Formal/Separate Dining Room, Kitchen - Eat-In, Kitchen - Gourmet, Kitchen - Island, Kitchenette, Primary Bath(s), Pantry, Recessed Lighting, Skylight(s), Stall Shower, Upgraded Countertops, Walk-in Closet(s), Water Treat System, Wet/Dry Bar, Wood Floors, Curved Staircase
Heating Forced Air, Zoned
Cooling Central A/C
Flooring Carpet, Hardwood, Marble
Fireplaces Number 2
Fireplaces Type Gas/Propane, Mantel(s), Wood
Equipment Built-In Microwave, Cooktop, Dishwasher, Disposal, Dryer, Microwave, Oven - Double, Refrigerator, Stainless Steel Appliances, Washer, Water Heater, Extra Refrigerator/Freezer, Icemaker, Instant Hot Water, Water Dispenser
Fireplace Y
Appliance Built-In Microwave, Cooktop, Dishwasher, Disposal, Dryer, Microwave, Oven - Double, Refrigerator, Stainless Steel Appliances, Washer, Water Heater, Extra Refrigerator/Freezer, Icemaker, Instant Hot Water, Water Dispenser
Heat Source Natural Gas
Laundry Main Floor
Exterior
Parking Features Garage Door Opener, Garage - Front Entry, Oversized
Garage Spaces 2.0
Water Access N
Roof Type Architectural Shingle
Accessibility None
Attached Garage 2
Total Parking Spaces 2
Garage Y
Building
Lot Description Cul-de-sac
Story 3+
Sewer Public Sewer
Water Public
Architectural Style Colonial
Level or Stories 3+
Additional Building Above Grade, Below Grade
Structure Type 2 Story Ceilings
New Construction N
Schools
Elementary Schools Sangster
Middle Schools Lake Braddock Secondary School
High Schools Lake Braddock
School District Fairfax County Public Schools
Others
HOA Fee Include Common Area Maintenance,Road Maintenance,Snow Removal
Senior Community No
Tax ID 0971 05030041
Ownership Fee Simple
SqFt Source Assessor
Special Listing Condition Standard
Read Less Info
Want to know what your home might be worth? Contact us for a FREE valuation!

Our team is ready to help you sell your home for the highest possible price ASAP

Bought with Karen L McGavin • Keller Williams Capital Properties
Get More Information




