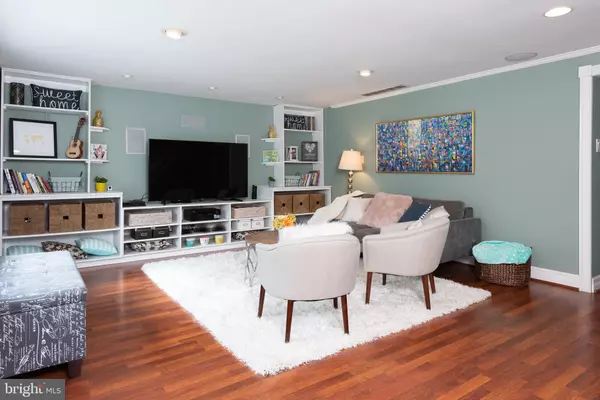For more information regarding the value of a property, please contact us for a free consultation.
Key Details
Sold Price $350,000
Property Type Single Family Home
Sub Type Detached
Listing Status Sold
Purchase Type For Sale
Square Footage 2,240 sqft
Price per Sqft $156
Subdivision Westgate Hills
MLS Listing ID PADE437990
Sold Date 05/15/19
Style Colonial
Bedrooms 4
Full Baths 2
Half Baths 1
HOA Y/N N
Abv Grd Liv Area 2,240
Originating Board BRIGHT
Year Built 1978
Annual Tax Amount $8,691
Tax Year 2018
Lot Size 5,358 Sqft
Acres 0.12
Lot Dimensions 52.00 x 125.00
Property Description
Welcome to 306 Francis Drive, a terrific 4 bedroom home at the end of a cul-de-sac in Havertown! The main floor has an open floor plan boasting a knockout kitchen featuring new stainless steel appliances, track lighting, tiled backsplash & upgraded cabinetry with crown molding overlooking a living room that has sliders leading out back. The rest of this floor is completed by a master bedroom with new carpeting & 2 closets (one of which is a walk-in) as well as 2 more bedrooms all served by a hall bathroom. The lower level has a spacious family room with recessed lighting, bay window & built-in speakers along with a 4th bedroom that spans the length of the home and has it s own full bathroom. A coat closet, powder room & unfinished area with laundry round out this level. There is a patio out back making it perfect for grilling & entertaining along with a shed. The beautiful hardwood floors & fresh paint with neutral colors will make this home dazzle you.
Location
State PA
County Delaware
Area Haverford Twp (10422)
Zoning R-10
Direction Southeast
Rooms
Other Rooms Living Room, Primary Bedroom, Bedroom 2, Bedroom 3, Kitchen, Family Room, Bedroom 1
Main Level Bedrooms 3
Interior
Interior Features Built-Ins, Breakfast Area, Carpet, Combination Kitchen/Living, Crown Moldings, Dining Area, Kitchen - Eat-In, Recessed Lighting, Wood Floors
Heating Forced Air
Cooling Central A/C
Flooring Hardwood, Carpet, Tile/Brick, Wood
Equipment Dishwasher, Built-In Range, Disposal, Microwave, Refrigerator
Window Features Bay/Bow,Replacement
Appliance Dishwasher, Built-In Range, Disposal, Microwave, Refrigerator
Heat Source Electric
Laundry Lower Floor
Exterior
Waterfront N
Water Access N
Roof Type Shingle
Accessibility None
Parking Type Driveway
Garage N
Building
Story 2
Sewer Public Sewer
Water Public
Architectural Style Colonial
Level or Stories 2
Additional Building Above Grade, Below Grade
New Construction N
Schools
Elementary Schools Lynnewood
Middle Schools Haverford
High Schools Haverford Senior
School District Haverford Township
Others
Senior Community No
Tax ID 22-09-00953-90
Ownership Fee Simple
SqFt Source Assessor
Special Listing Condition Standard
Read Less Info
Want to know what your home might be worth? Contact us for a FREE valuation!

Our team is ready to help you sell your home for the highest possible price ASAP

Bought with Erin Bishop • Space & Company
Get More Information




