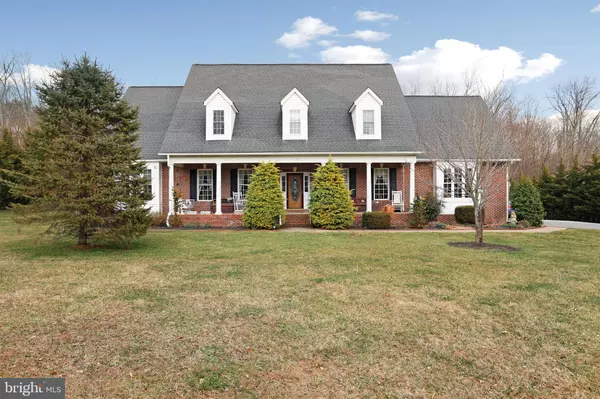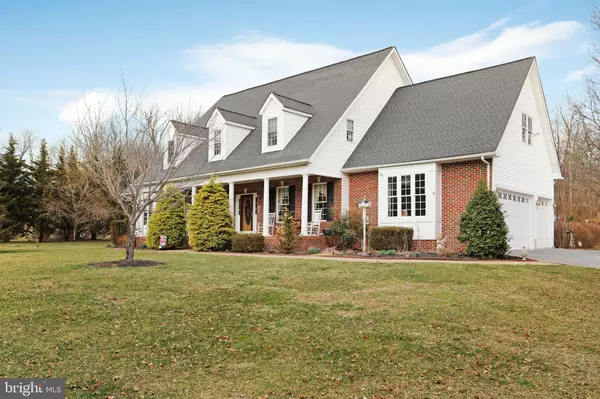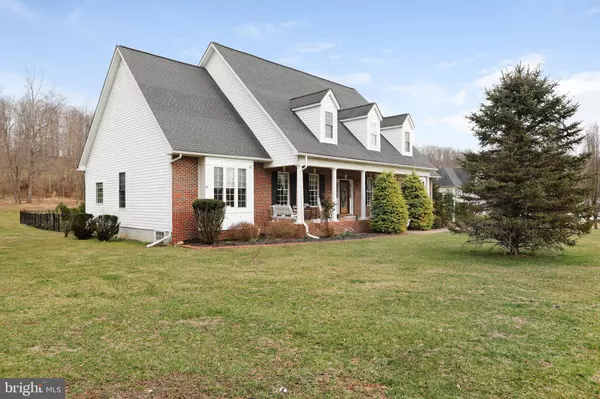For more information regarding the value of a property, please contact us for a free consultation.
Key Details
Sold Price $464,900
Property Type Single Family Home
Sub Type Detached
Listing Status Sold
Purchase Type For Sale
Square Footage 3,979 sqft
Price per Sqft $116
Subdivision Walnut Springs Estates
MLS Listing ID VAFV145426
Sold Date 05/15/19
Style Cape Cod
Bedrooms 4
Full Baths 3
Half Baths 1
HOA Y/N N
Abv Grd Liv Area 3,041
Originating Board BRIGHT
Year Built 2005
Annual Tax Amount $2,693
Tax Year 2018
Lot Size 2.000 Acres
Acres 2.0
Property Description
Welcome Home! This This well appointed Cape Cod has been lovingly maintained, and the attention to detail can be found throughout with extensive custom trim work and glowing hardwoods. This home includes two master bedrooms, one of which is on the main floor that has a luxurious bath, with an attached laundry room.The upper level of the home, has another master suite and bath, and two over sized bedrooms, and an additional laundry room. An unfinished bonus room is awaiting your personal touched to make it your own. Gourmet Kitchen includes 6 burner gas cook top, double oven, granite counters, island and breakfast bar. Situated on 2 picturesque acres, enjoy the private backyard that features an in ground pool and a lovely fenced in patio area, perfect for entertaining. This home has it all! Home Warranty Included.
Location
State VA
County Frederick
Zoning RA
Rooms
Other Rooms Living Room, Dining Room, Primary Bedroom, Bedroom 4, Kitchen, Family Room, 2nd Stry Fam Rm, Office, Storage Room, Bathroom 1, Bathroom 2, Bathroom 3, Primary Bathroom
Basement Full, Partially Finished
Main Level Bedrooms 1
Interior
Interior Features Ceiling Fan(s), Entry Level Bedroom, Family Room Off Kitchen, Floor Plan - Open, Formal/Separate Dining Room, Kitchen - Island, Wood Floors
Hot Water Bottled Gas
Heating Central
Cooling Heat Pump(s)
Flooring Hardwood, Ceramic Tile
Equipment Built-In Microwave, Cooktop, Dishwasher, Disposal, Dryer, Six Burner Stove, Washer, Water Conditioner - Owned, Refrigerator, Oven - Wall
Appliance Built-In Microwave, Cooktop, Dishwasher, Disposal, Dryer, Six Burner Stove, Washer, Water Conditioner - Owned, Refrigerator, Oven - Wall
Heat Source Propane - Owned
Exterior
Exterior Feature Porch(es), Patio(s), Brick
Garage Garage - Side Entry, Garage Door Opener
Garage Spaces 3.0
Pool In Ground, Fenced, Filtered
Waterfront N
Water Access N
Roof Type Architectural Shingle
Accessibility Level Entry - Main
Porch Porch(es), Patio(s), Brick
Attached Garage 3
Total Parking Spaces 3
Garage Y
Building
Lot Description Backs to Trees, Landscaping, Level
Story 3+
Sewer Septic = # of BR
Water Well
Architectural Style Cape Cod
Level or Stories 3+
Additional Building Above Grade, Below Grade
New Construction N
Schools
School District Frederick County Public Schools
Others
Senior Community No
Tax ID 28 A 161K
Ownership Fee Simple
SqFt Source Estimated
Special Listing Condition Standard
Read Less Info
Want to know what your home might be worth? Contact us for a FREE valuation!

Our team is ready to help you sell your home for the highest possible price ASAP

Bought with James M Sabol • Pearson Smith Realty, LLC
Get More Information




