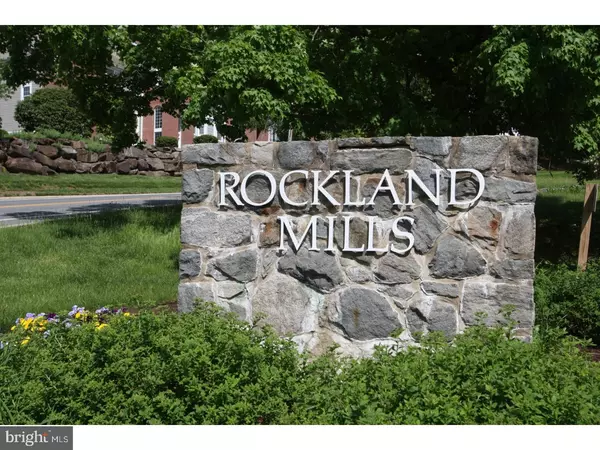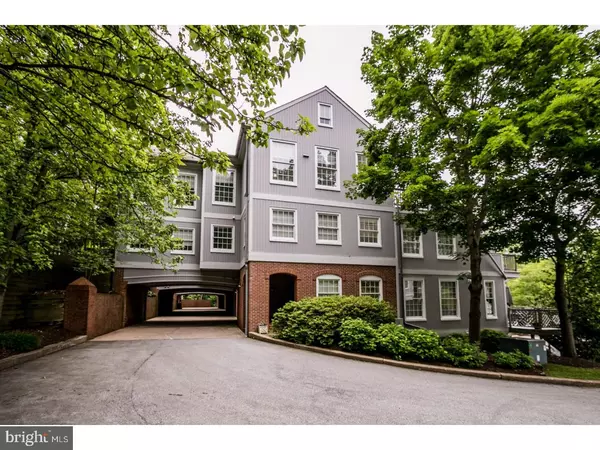For more information regarding the value of a property, please contact us for a free consultation.
Key Details
Sold Price $360,000
Property Type Townhouse
Sub Type Interior Row/Townhouse
Listing Status Sold
Purchase Type For Sale
Subdivision Rockland Mills
MLS Listing ID 1001645190
Sold Date 05/20/19
Style Contemporary
Bedrooms 3
Full Baths 3
HOA Fees $842/mo
HOA Y/N Y
Originating Board TREND
Year Built 1990
Annual Tax Amount $7,872
Tax Year 2017
Property Description
The gated community of Rockland Mills started as a paper mill in the 18th century. This three story town home offers privacy, security & easy living. Meticulously maintained, it features a spacious open floor plan with 9 foot ceilings, crown molding, gleaming hardwood floors & newer windows. The flexible floor plan allows for a third bedroom with full bath or den with built-in bookcases off of the dining room on the upper level. Living room with fireplace and French doors to the deck bring in plenty of natural light. The modern kitchen has white cabinetry, Corian countertops, newer appliances, breakfast bar & tile backsplash. The master bedroom on the second level has double closets, a private balcony overlooking the hillside, a luxurious bathroom with a garden tub, large shower & double vanities. A second bedroom, bath & laundry facilities complete this floor. There is the possibility of incorporating an elevator into the floor plan. The community consists of 59 town homes condominiums along the banks of the Brandywine River with common open space for walks along the river or benches to quietly enjoy the surroundings. This inviting home seeks a new owner.
Location
State DE
County New Castle
Area Brandywine (30901)
Zoning NCPUD
Rooms
Other Rooms Living Room, Dining Room, Primary Bedroom, Bedroom 2, Kitchen, Bedroom 1, Laundry
Main Level Bedrooms 2
Interior
Interior Features Primary Bath(s), Sprinkler System, Intercom, Dining Area
Hot Water Electric
Heating Heat Pump - Electric BackUp
Cooling Central A/C
Flooring Wood, Fully Carpeted, Tile/Brick
Fireplaces Number 1
Equipment Built-In Range, Oven - Wall, Dishwasher, Disposal
Fireplace Y
Appliance Built-In Range, Oven - Wall, Dishwasher, Disposal
Heat Source Electric
Laundry Main Floor
Exterior
Exterior Feature Deck(s), Roof, Balcony
Garage Inside Access
Garage Spaces 4.0
Utilities Available Cable TV
Amenities Available Gated Community
Water Access N
Roof Type Slate
Accessibility None
Porch Deck(s), Roof, Balcony
Attached Garage 2
Total Parking Spaces 4
Garage Y
Building
Story 3+
Sewer Public Sewer
Water Public
Architectural Style Contemporary
Level or Stories 3+
Additional Building Above Grade
Structure Type Cathedral Ceilings,9'+ Ceilings
New Construction N
Schools
Elementary Schools Lombardy
Middle Schools Springer
High Schools Brandywine
School District Brandywine
Others
HOA Fee Include Common Area Maintenance,Lawn Maintenance,Snow Removal,Trash,Water,Sewer,Insurance,Management,Alarm System
Senior Community No
Tax ID 06-087.00-016.C.0049
Ownership Condominium
Security Features Security System
Special Listing Condition Standard
Read Less Info
Want to know what your home might be worth? Contact us for a FREE valuation!

Our team is ready to help you sell your home for the highest possible price ASAP

Bought with Stephen J Mottola • Long & Foster Real Estate, Inc.
Get More Information




