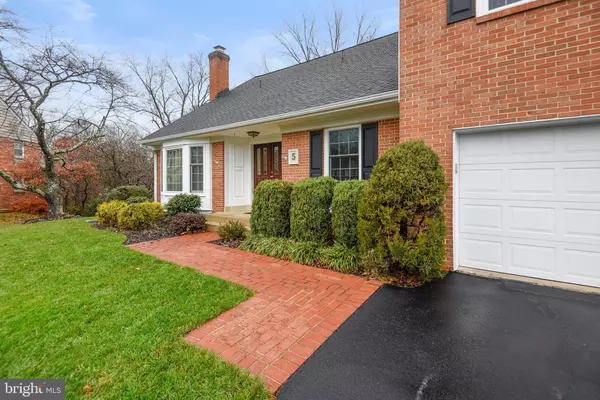For more information regarding the value of a property, please contact us for a free consultation.
Key Details
Sold Price $975,000
Property Type Single Family Home
Sub Type Detached
Listing Status Sold
Purchase Type For Sale
Square Footage 5,153 sqft
Price per Sqft $189
Subdivision Copenhaver
MLS Listing ID MDMC619150
Sold Date 05/20/19
Style Split Level
Bedrooms 5
Full Baths 4
Half Baths 1
HOA Fees $33/ann
HOA Y/N Y
Abv Grd Liv Area 4,080
Originating Board BRIGHT
Year Built 1967
Annual Tax Amount $9,777
Tax Year 2018
Lot Size 0.355 Acres
Acres 0.35
Property Description
We invite you to tour this gorgeous, brick, Queen Anne colonial built by Kettler Brothers on a quiet cul-de-sac in sought-after Copenhaver. The custom, stained-glass-adorned front doors and large, open foyer provide a preview of what's to come - three levels of class and luxury. The kitchen, breakfast area, and butler's pantry are the heart of this house! Watkins custom cabinetry, stainless steel appliances, granite countertops, and pendant lighting accessorize this incredible, must-see space that includes hardwood floors, large island with flat cooktop and storage, built-in desk, space for a table of 6, an extra sink and refrigerator, and access to the back patio. Enjoy a cozy fire in the formal dining room or family room. Work from home in the main-level office. Watch the flat screen as you cook a meal. Dine al fresco on the patio.Upstairs are five bedrooms with ceiling fans and hardwood floors. The owner's suite includes a sitting room, large walk-in closet, vanity area, and beautifully updated master bath. One of the bedrooms provides access to a large rooftop storage area for off-season items.The finished lower level has a huge rec room, full bath, wet bar with extra fridge, game area, workshop, washer/dryer, and abundant storage space.All of this, plus an excellent location near award-winning schools, Copenhaver Park, Park Potomac, Cabin John Village, and 270, should put this home at the top of your list! Ready to buy?
Location
State MD
County Montgomery
Zoning R150
Rooms
Basement Daylight, Partial, Full, Fully Finished, Heated, Interior Access, Shelving, Windows, Workshop, Other
Interior
Interior Features 2nd Kitchen, Bar, Breakfast Area, Built-Ins, Butlers Pantry, Carpet, Ceiling Fan(s), Crown Moldings, Dining Area, Formal/Separate Dining Room, Kitchen - Island, Kitchen - Gourmet, Kitchen - Table Space, Primary Bath(s), Pantry, Recessed Lighting, Store/Office, Walk-in Closet(s), Wet/Dry Bar, Wood Floors, Window Treatments
Heating Forced Air
Cooling Central A/C
Flooring Hardwood
Fireplaces Number 2
Fireplaces Type Fireplace - Glass Doors, Screen, Mantel(s), Brick
Equipment Cooktop, Dishwasher, Disposal, Dryer - Front Loading, Exhaust Fan, Extra Refrigerator/Freezer, Microwave, Oven - Double, Oven - Wall, Oven/Range - Electric, Refrigerator, Six Burner Stove, Stainless Steel Appliances, Stove, Washer - Front Loading
Furnishings No
Fireplace Y
Window Features Bay/Bow
Appliance Cooktop, Dishwasher, Disposal, Dryer - Front Loading, Exhaust Fan, Extra Refrigerator/Freezer, Microwave, Oven - Double, Oven - Wall, Oven/Range - Electric, Refrigerator, Six Burner Stove, Stainless Steel Appliances, Stove, Washer - Front Loading
Heat Source Natural Gas
Laundry Basement
Exterior
Garage Garage - Front Entry
Garage Spaces 6.0
Fence Split Rail, Wood
Waterfront N
Water Access N
View Trees/Woods, Street
Roof Type Composite
Accessibility None
Attached Garage 2
Total Parking Spaces 6
Garage Y
Building
Story 3+
Sewer Public Sewer
Water Public
Architectural Style Split Level
Level or Stories 3+
Additional Building Above Grade, Below Grade
Structure Type Dry Wall
New Construction N
Schools
Elementary Schools Cold Spring
Middle Schools Cabin John
High Schools Thomas S. Wootton
School District Montgomery County Public Schools
Others
Senior Community No
Tax ID 160400129222
Ownership Fee Simple
SqFt Source Estimated
Acceptable Financing Negotiable
Horse Property N
Listing Terms Negotiable
Financing Negotiable
Special Listing Condition Standard
Read Less Info
Want to know what your home might be worth? Contact us for a FREE valuation!

Our team is ready to help you sell your home for the highest possible price ASAP

Bought with Daniel C Kay • C. H. Kay Realty, Inc.
Get More Information




