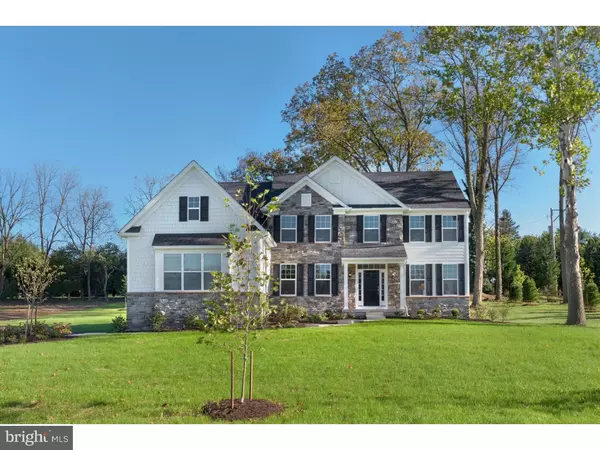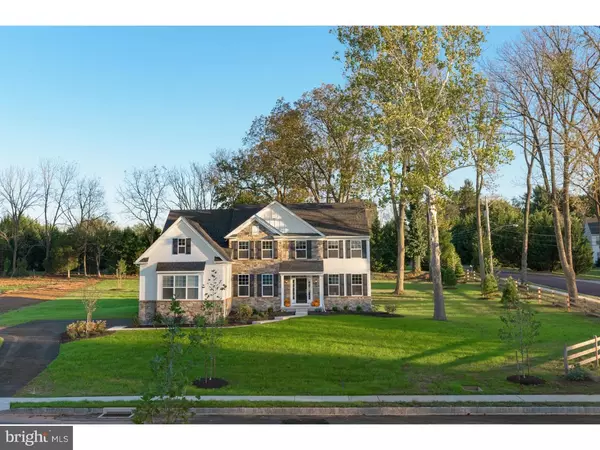For more information regarding the value of a property, please contact us for a free consultation.
Key Details
Sold Price $649,900
Property Type Single Family Home
Sub Type Detached
Listing Status Sold
Purchase Type For Sale
Square Footage 3,250 sqft
Price per Sqft $199
Subdivision Landis Mill Estate
MLS Listing ID PAMC372942
Sold Date 04/30/19
Style Colonial
Bedrooms 4
Full Baths 2
Half Baths 2
HOA Y/N N
Abv Grd Liv Area 3,250
Originating Board BRIGHT
Year Built 2018
Tax Year 2018
Lot Size 0.750 Acres
Acres 0.81
Lot Dimensions .81
Property Description
Quick Delivery Home!! Michael Anthony Homes captures the true essence of country living in uptown Lower Providence . The enclave of eight semi custom homes nestled in the majestic countryside of Lower Providence. Custom woodwork throughout the home and this model is situated on a beautiful matured, partially wooded lot. Landis Mill Estate is truly one of a kind community with 4 homes available to select from and create your dream come true. Major shopping and highways are just a few minutes away - Collegeville Plaza, King of Prussia Mall, rt. 29, rt. 422 and rt. 76 expressway . The Turnberry Model has over 3250 sq. ft. of living space - 4 bedrooms 3 and 1/2 bathrooms and 2 car attached garage. State of the art kitchen, light and windows in every corner! Master Bedroom with luxury owner's suite and sitting room. All of this and in top rated Methacton School district! Don't let this opportunity pass you by! Make your appointment today! Home will be ready by Spring 2019!
Location
State PA
County Montgomery
Area Lower Providence Twp (10643)
Zoning RESIDENTIAL
Rooms
Other Rooms Living Room, Dining Room, Primary Bedroom, Bedroom 2, Bedroom 3, Kitchen, Family Room, Bedroom 1, In-Law/auPair/Suite, Laundry, Other, Attic
Basement Full, Unfinished
Interior
Interior Features Primary Bath(s), Kitchen - Island, Butlers Pantry, Stall Shower, Dining Area
Hot Water Natural Gas
Heating Zoned
Cooling Central A/C
Flooring Wood, Fully Carpeted, Vinyl, Tile/Brick, Stone
Fireplaces Number 1
Equipment Built-In Range, Oven - Double, Oven - Self Cleaning, Commercial Range, Dishwasher, Refrigerator, Disposal, Energy Efficient Appliances, Built-In Microwave
Fireplace Y
Window Features Energy Efficient
Appliance Built-In Range, Oven - Double, Oven - Self Cleaning, Commercial Range, Dishwasher, Refrigerator, Disposal, Energy Efficient Appliances, Built-In Microwave
Heat Source Natural Gas
Laundry Main Floor
Exterior
Garage Inside Access
Garage Spaces 5.0
Utilities Available Cable TV
Waterfront N
Water Access N
Roof Type Shingle
Accessibility None
Parking Type Attached Garage
Attached Garage 2
Total Parking Spaces 5
Garage Y
Building
Lot Description Cul-de-sac
Story 2
Foundation Concrete Perimeter
Sewer Public Sewer
Water Public
Architectural Style Colonial
Level or Stories 2
Additional Building Above Grade
Structure Type 9'+ Ceilings
New Construction Y
Schools
School District Methacton
Others
Pets Allowed Y
Senior Community No
Tax ID 430006706136
Ownership Fee Simple
SqFt Source Estimated
Acceptable Financing Conventional, FHA 203(b)
Listing Terms Conventional, FHA 203(b)
Financing Conventional,FHA 203(b)
Special Listing Condition Standard
Pets Description Case by Case Basis
Read Less Info
Want to know what your home might be worth? Contact us for a FREE valuation!

Our team is ready to help you sell your home for the highest possible price ASAP

Bought with Ramonita Hernandez-Mohr • Long & Foster Real Estate, Inc.
Get More Information




