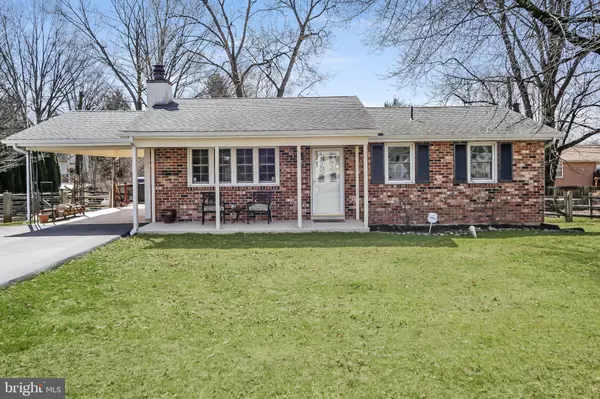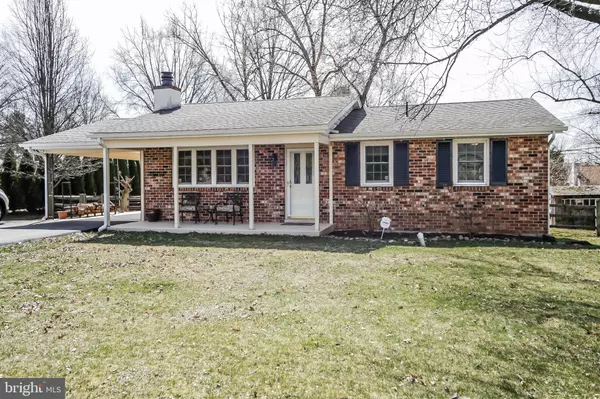For more information regarding the value of a property, please contact us for a free consultation.
Key Details
Sold Price $215,900
Property Type Single Family Home
Sub Type Detached
Listing Status Sold
Purchase Type For Sale
Square Footage 1,786 sqft
Price per Sqft $120
Subdivision Haverfield
MLS Listing ID PACT459600
Sold Date 05/06/19
Style Ranch/Rambler
Bedrooms 2
Full Baths 2
HOA Y/N N
Abv Grd Liv Area 936
Originating Board BRIGHT
Year Built 1972
Annual Tax Amount $3,127
Tax Year 2018
Lot Size 0.253 Acres
Acres 0.25
Lot Dimensions 0.00 x 0.00
Property Description
This immaculate Ranch home in the Haverfield subdivision is listed to find its new owner nearly overnight! Boasting some of the best property features in the neighborhood, this rare find is now available for your viewing pleasure. Plenty of natural light flows throughout each room; stunning hardwood floors throughout highlight the wood burning fireplace and blend charmingly with the soft tones found through the home. This two-bedroom home has plenty to offer, including two bonus rooms in the finished basement which could be used as bedrooms or office space. In the basement you will also find a full bathroom and plenty of storage space finished with wall shelves for your convenience. The updated kitchen offers beautiful cherry cabinets, granite countertops and stainless-steel appliances. The fenced in backyard has plenty of space to entertain and enjoy the quiet, peaceful neighborhood. Finished off with a bi-level deck perfect for grilling and enjoying time around the firepit. If you are looking to find the perfect home in an attractive subdivision, this home is calling your name. Give me a call to schedule your personal tour, explore the unique features first-hand, and fall in love with a property that checks off your must-haves in your next home.
Location
State PA
County Chester
Area East Vincent Twp (10321)
Zoning C2
Rooms
Other Rooms Laundry, Storage Room, Bonus Room
Basement Full
Main Level Bedrooms 2
Interior
Interior Features Combination Kitchen/Dining, Entry Level Bedroom, Family Room Off Kitchen, Kitchen - Galley, Recessed Lighting, Upgraded Countertops, Wood Floors
Heating Baseboard - Electric
Cooling None
Flooring Hardwood, Carpet, Tile/Brick
Fireplaces Number 1
Fireplaces Type Wood, Mantel(s)
Equipment Built-In Range, Dishwasher, Dryer - Electric, Energy Efficient Appliances, ENERGY STAR Clothes Washer, Oven/Range - Gas, Stainless Steel Appliances, Water Heater
Fireplace Y
Appliance Built-In Range, Dishwasher, Dryer - Electric, Energy Efficient Appliances, ENERGY STAR Clothes Washer, Oven/Range - Gas, Stainless Steel Appliances, Water Heater
Heat Source Electric
Laundry Basement, Has Laundry, Washer In Unit, Dryer In Unit
Exterior
Exterior Feature Deck(s)
Garage Spaces 2.0
Fence Split Rail
Waterfront N
Water Access N
Roof Type Shingle
Accessibility Level Entry - Main
Porch Deck(s)
Parking Type Driveway, Attached Carport
Total Parking Spaces 2
Garage N
Building
Story 1.5
Sewer Public Sewer
Water Public
Architectural Style Ranch/Rambler
Level or Stories 1.5
Additional Building Above Grade, Below Grade
Structure Type 9'+ Ceilings
New Construction N
Schools
Elementary Schools East Coventry
Middle Schools Owen J Roberts
High Schools Owen J Roberts
School District Owen J Roberts
Others
Senior Community No
Tax ID 21-01 -0093.1700
Ownership Fee Simple
SqFt Source Assessor
Acceptable Financing Cash, Conventional, FHA, VA
Horse Property N
Listing Terms Cash, Conventional, FHA, VA
Financing Cash,Conventional,FHA,VA
Special Listing Condition Standard
Read Less Info
Want to know what your home might be worth? Contact us for a FREE valuation!

Our team is ready to help you sell your home for the highest possible price ASAP

Bought with Adam I Wachter • Coldwell Banker Hearthside Realtors-Collegeville
Get More Information




