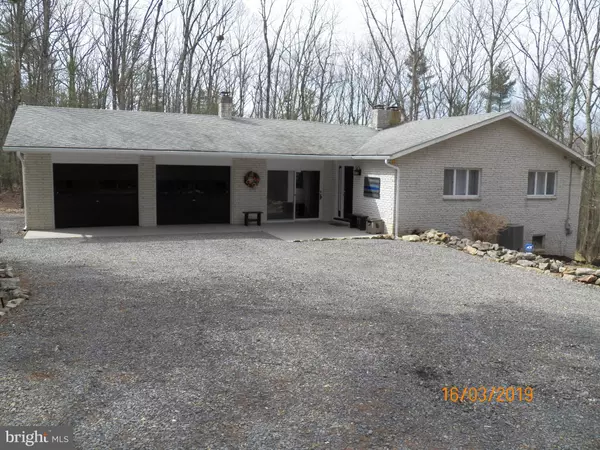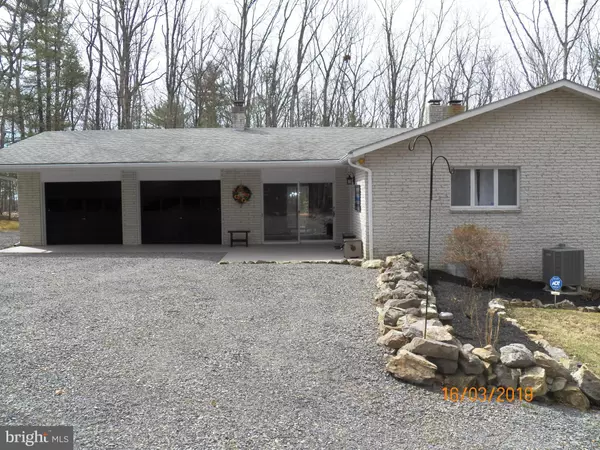For more information regarding the value of a property, please contact us for a free consultation.
Key Details
Sold Price $259,000
Property Type Single Family Home
Sub Type Detached
Listing Status Sold
Purchase Type For Sale
Square Footage 2,100 sqft
Price per Sqft $123
Subdivision None Available
MLS Listing ID PAFU103816
Sold Date 05/31/19
Style Ranch/Rambler
Bedrooms 3
Full Baths 2
HOA Y/N N
Abv Grd Liv Area 1,200
Originating Board BRIGHT
Year Built 1979
Annual Tax Amount $2,991
Tax Year 2019
Lot Size 14.430 Acres
Acres 14.43
Property Description
Just Minutes from 522 and Route 30!!! 14.43 acres of COMPLETE and Total Privacy! This all Brick Rancher has been remodelled, so there is nothing to do, but Move in!! Main Level has 2 bedrooms, 1 bath huge living room with wood burning FP, kitchen with cherry cabinets, cherry hardwood throughout, 4 sliding doors that lead out to 2 level decks that were just recently stained. 2 car attached garage with exit to back yard. Lanscaped areas throughout this beuatiful area. Brand NEW Central Air Conditioner. Lower level has huge family room with wood stove in FP, another area off family room that leads to 2 sliding doors that lead to walkout level patio! There is 3rd bedroom an lower level and a full bath and laundry room tha is huge and includes washer and dryer. Security sytem too. You WILL NOT BE Disappointed so PLEASE Schedule your showing Today!!
Location
State PA
County Fulton
Area Belfast Twp (14602)
Zoning A
Rooms
Other Rooms Living Room, Dining Room, Bedroom 2, Bedroom 3, Kitchen, Family Room, Bedroom 1, Laundry, Bathroom 1, Bathroom 2, Bonus Room
Basement Connecting Stairway, Fully Finished, Walkout Level
Main Level Bedrooms 2
Interior
Interior Features Combination Kitchen/Dining, Entry Level Bedroom, Kitchen - Eat-In, Wood Floors, Wood Stove
Hot Water Electric
Heating Heat Pump(s), Wood Burn Stove
Cooling Central A/C
Flooring Hardwood, Ceramic Tile, Vinyl, Slate
Fireplaces Number 2
Fireplaces Type Mantel(s), Wood
Equipment Built-In Microwave, Exhaust Fan, Stove, Water Heater, Dryer, Washer
Fireplace Y
Appliance Built-In Microwave, Exhaust Fan, Stove, Water Heater, Dryer, Washer
Heat Source Electric, Wood
Laundry Basement, Hookup
Exterior
Garage Garage - Front Entry, Garage Door Opener
Garage Spaces 2.0
Water Access N
Accessibility None
Attached Garage 2
Total Parking Spaces 2
Garage Y
Building
Lot Description Trees/Wooded, Private
Story 2
Sewer Gravity Sept Fld
Water Well
Architectural Style Ranch/Rambler
Level or Stories 2
Additional Building Above Grade, Below Grade
New Construction N
Schools
Elementary Schools Southern Fulton
School District Southern Fulton
Others
Senior Community No
Tax ID 2-11-002-00
Ownership Fee Simple
SqFt Source Assessor
Security Features Security System,Motion Detectors
Acceptable Financing Cash, Conventional, FHA, VA, USDA
Listing Terms Cash, Conventional, FHA, VA, USDA
Financing Cash,Conventional,FHA,VA,USDA
Special Listing Condition Standard
Read Less Info
Want to know what your home might be worth? Contact us for a FREE valuation!

Our team is ready to help you sell your home for the highest possible price ASAP

Bought with Debra K Moser • RE/MAX Achievers
Get More Information




