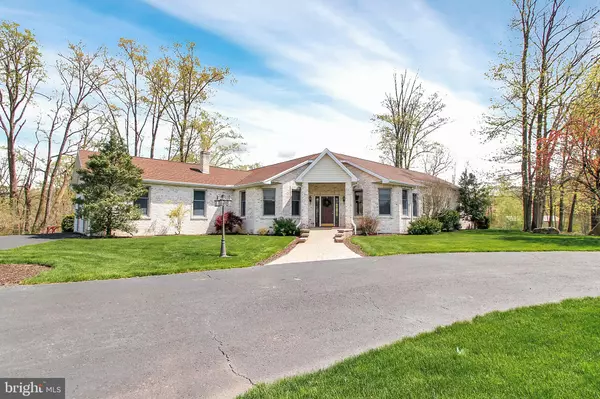For more information regarding the value of a property, please contact us for a free consultation.
Key Details
Sold Price $425,000
Property Type Single Family Home
Sub Type Detached
Listing Status Sold
Purchase Type For Sale
Square Footage 3,552 sqft
Price per Sqft $119
Subdivision None Available
MLS Listing ID PAYK114990
Sold Date 05/31/19
Style Ranch/Rambler
Bedrooms 3
Full Baths 3
HOA Y/N N
Abv Grd Liv Area 2,552
Originating Board BRIGHT
Year Built 2000
Annual Tax Amount $7,212
Tax Year 2018
Lot Size 7.070 Acres
Acres 7.07
Property Description
Welcome home! Gorgeous custom built home! The amazement starts the moment you drive up the beautiful tree lined (illuminated at night) private drive up to the circular driveway in front of the home. When walking around the property; the feeling is very picturesque. The view of the pond and grounds is breathtaking and relaxing. The property is manicured and will be enjoyed while sitting on the covered back porch or sitting in the sunken hot tub while being in awe of the home you own. Upon walking inside the front door, you will again be in awe of the sprawling open floor plan. You will be greeted by a large great room that features a fire place and plenty of sunshine. The great room is open to the beautiful kitchen with new stainless steel appliances including a built in oven. The bar area is large enough to sit several of your guests. Adjacent to the kitchen is the formal dining room which offers plenty of room for those family dinners. You will find this floor plan is perfect for all your entertaining needs. The master suite is simply to die for! It is complete with a relaxing sitting area to read a book. The fireplace adds the perfect amount of ambiance for any mood. The large french doors provide access to your back porch/patio and views of your breathtaking landscaped yard. In the owners master bath, you will enjoy the walk in tile shower and Jacuzzi tub. The finished walk out lower level also has direct access to your private back yard. This area will provide great memories and has many possibilities for hobbies, man cave, kids play area, or other activities. With over 7 acres, you have plenty of room to add a large detached garage (electric and water already installed) should you need or desire a place to put all your toys, race cars, camper etc. As you can see, this home will not disappoint and should be seriously considered.
Location
State PA
County York
Area Carroll Twp (15220)
Zoning AGRICULTURAL CONSERVATION
Rooms
Other Rooms Dining Room, Bedroom 2, Bedroom 3, Kitchen, Family Room, Bedroom 1, Great Room, Bathroom 3, Bonus Room
Basement Fully Finished
Main Level Bedrooms 3
Interior
Interior Features Bar, Breakfast Area, Carpet, Ceiling Fan(s), Chair Railings, Combination Dining/Living, Combination Kitchen/Dining, Combination Kitchen/Living, Crown Moldings, Dining Area, Family Room Off Kitchen, Floor Plan - Open, Kitchen - Gourmet, Primary Bath(s), Pantry, Recessed Lighting, Wainscotting, Walk-in Closet(s), WhirlPool/HotTub, Window Treatments, Wood Stove
Heating Forced Air, Wood Burn Stove
Cooling Central A/C
Fireplaces Number 1
Fireplaces Type Gas/Propane
Equipment Stainless Steel Appliances
Fireplace Y
Appliance Stainless Steel Appliances
Heat Source Propane - Owned
Exterior
Exterior Feature Patio(s), Porch(es)
Garage Garage - Side Entry, Garage Door Opener, Inside Access, Oversized
Garage Spaces 8.0
Waterfront N
Water Access Y
View Courtyard, Garden/Lawn, Lake, Pasture, Panoramic, Pond, Trees/Woods
Accessibility None
Porch Patio(s), Porch(es)
Parking Type Attached Garage, Driveway, Off Street
Attached Garage 2
Total Parking Spaces 8
Garage Y
Building
Lot Description Backs to Trees, Cleared, Front Yard, Irregular, Landscaping, Level, No Thru Street, Not In Development, Open, Partly Wooded, Pond, Private, Rear Yard, Rural, Secluded, SideYard(s), Trees/Wooded
Story 1
Sewer On Site Septic
Water Well
Architectural Style Ranch/Rambler
Level or Stories 1
Additional Building Above Grade, Below Grade
New Construction N
Schools
School District Northern York County
Others
Senior Community No
Tax ID 20-000-NC-0126-J0-00000
Ownership Fee Simple
SqFt Source Assessor
Acceptable Financing Conventional, Cash, VA
Listing Terms Conventional, Cash, VA
Financing Conventional,Cash,VA
Special Listing Condition Standard
Read Less Info
Want to know what your home might be worth? Contact us for a FREE valuation!

Our team is ready to help you sell your home for the highest possible price ASAP

Bought with DALE E. STIPE • Coldwell Banker Realty
Get More Information




