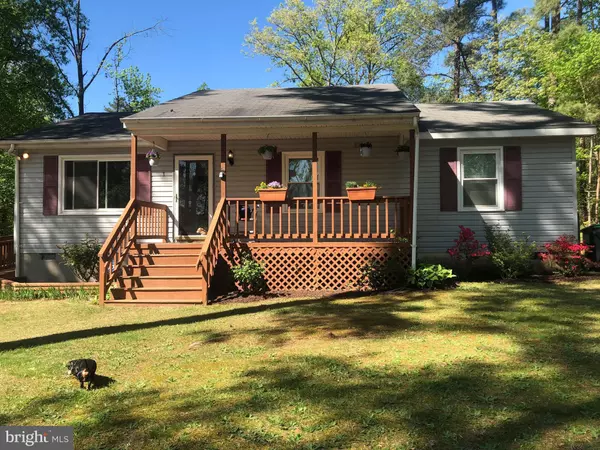For more information regarding the value of a property, please contact us for a free consultation.
Key Details
Sold Price $175,000
Property Type Single Family Home
Sub Type Detached
Listing Status Sold
Purchase Type For Sale
Square Footage 1,206 sqft
Price per Sqft $145
Subdivision Lake Land
MLS Listing ID VACV120034
Sold Date 05/30/19
Style Ranch/Rambler
Bedrooms 3
Full Baths 1
HOA Fees $108/ann
HOA Y/N Y
Abv Grd Liv Area 1,206
Originating Board BRIGHT
Year Built 1994
Annual Tax Amount $1,028
Tax Year 2018
Lot Size 0.520 Acres
Acres 0.52
Property Description
Seller to give buyer $3000 closing cost credit with Ratified offer by April 30th! $35,000 Price Reduction! Priced to sell!!! "Virtual assistants- Live in paradise, work from home. Your own Spacious office, a master bedroom and an additional bedroom for guests. Full eat-in kitchen, lounge and a full bath all on .5 acres of peaceful swaying trees, gated community,enjoy a walk to the lake for your coffee break"-- Spend time at the lake doing the things that matter. Relax on the shores of lake land or , ride your bike, do some kayaking or fishing. Store your lake toys in the shop, start up the grill and visit with friends and family on half an acre of your private paradise. This home promises to make room for everyone to stay for game night. Don t delay this lake cabin is waiting for your memories to be made at Lake Land Or. What better home than this 3 bedroom, 1 bath ranch style home nestled on a treed flat lot in desirable Lake Land Or. If your just starting out and this is your first home or your retirement home. This is the home for you. Just a 10 minutes walking distance to the lake, swimming pool, picnic area and community restaurant. Upgraded kitchen with black appliances. Ceramic tile floors in the kitchen, bathroom, and laundry room. New laminate flooring in living room and hallway, fresh interior paint, large 16x20 covered rear deck. 16x20 work shop with lighting, home has a whole house water softening system. Lot offers plenty of parking. Play set/tree house for the kiddos convey. Ask about 100% financing no money down on this home! Seller has found home of choice, packed and ready to go. Se says no reasonable offer will be refused.
Location
State VA
County Caroline
Zoning R1
Rooms
Other Rooms Living Room, Primary Bedroom, Bedroom 2, Bedroom 3, Kitchen, Laundry, Full Bath
Main Level Bedrooms 3
Interior
Interior Features Ceiling Fan(s), Carpet, Floor Plan - Traditional, Kitchen - Eat-In, Kitchen - Table Space, Water Treat System
Hot Water Electric
Heating Heat Pump(s)
Cooling Heat Pump(s)
Flooring Laminated, Carpet, Tile/Brick
Equipment Dishwasher, Dryer, Exhaust Fan, Oven/Range - Electric, Refrigerator, Range Hood, Washer, Water Heater
Appliance Dishwasher, Dryer, Exhaust Fan, Oven/Range - Electric, Refrigerator, Range Hood, Washer, Water Heater
Heat Source Electric
Exterior
Exterior Feature Deck(s), Porch(es)
Amenities Available Beach, Club House, Common Grounds, Picnic Area, Pool - Outdoor, Tot Lots/Playground, Basketball Courts, Tennis Courts, Volleyball Courts, Water/Lake Privileges, Other
Water Access N
View Trees/Woods
Accessibility None
Porch Deck(s), Porch(es)
Garage N
Building
Lot Description Level, Trees/Wooded
Story 1
Sewer Septic = # of BR
Water Community, Well
Architectural Style Ranch/Rambler
Level or Stories 1
Additional Building Above Grade, Below Grade
New Construction N
Schools
Middle Schools Caroline
High Schools Caroline
School District Caroline County Public Schools
Others
HOA Fee Include Security Gate,Road Maintenance,Snow Removal,Trash
Senior Community No
Tax ID 51A6-1-189
Ownership Fee Simple
SqFt Source Assessor
Security Features Smoke Detector,Security Gate
Special Listing Condition Standard
Read Less Info
Want to know what your home might be worth? Contact us for a FREE valuation!

Our team is ready to help you sell your home for the highest possible price ASAP

Bought with John David Logan III • Tower Hill Realty
Get More Information



