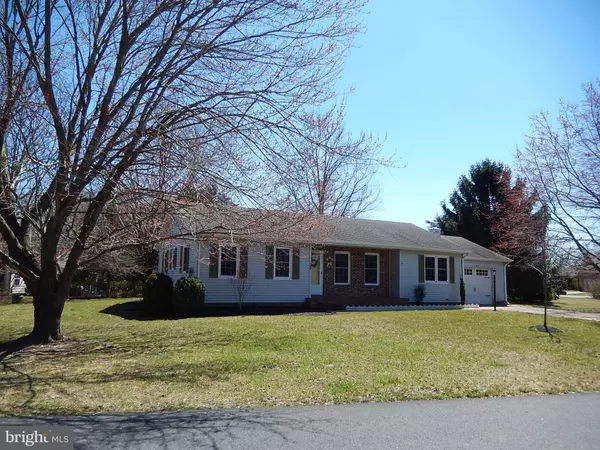For more information regarding the value of a property, please contact us for a free consultation.
Key Details
Sold Price $187,900
Property Type Single Family Home
Sub Type Detached
Listing Status Sold
Purchase Type For Sale
Square Footage 1,384 sqft
Price per Sqft $135
Subdivision Delshire
MLS Listing ID DEKT225866
Sold Date 06/06/19
Style Ranch/Rambler
Bedrooms 2
Full Baths 2
HOA Y/N N
Abv Grd Liv Area 1,384
Originating Board BRIGHT
Year Built 1983
Annual Tax Amount $1,096
Tax Year 2018
Lot Size 0.440 Acres
Acres 0.44
Lot Dimensions 282x135x135
Property Description
This move in ready ranch is in an awesome neighborhood located on a cul-de-sac street. The entry foyer has wood floors and there is new carpet in the family room. Formal living and dining rooms plus a family room and breakfast area. The deck is in a great place for quiet time and enjoying nature. This is a neighborhood you can safely walk in yet only minutes from shopping and Rt 1. This home shows pride in ownership!
Location
State DE
County Kent
Area Capital (30802)
Zoning RS1
Rooms
Other Rooms Living Room, Dining Room, Bedroom 2, Kitchen, Family Room, Bedroom 1
Main Level Bedrooms 2
Interior
Interior Features Breakfast Area, Carpet, Ceiling Fan(s), Kitchen - Eat-In, Primary Bath(s), Stall Shower
Hot Water Electric
Heating Heat Pump - Electric BackUp
Cooling Central A/C, Ceiling Fan(s)
Flooring Carpet, Hardwood, Vinyl
Equipment Dryer, Oven/Range - Electric, Range Hood, Refrigerator, Washer, Water Heater
Fireplace N
Window Features Double Pane,Screens
Appliance Dryer, Oven/Range - Electric, Range Hood, Refrigerator, Washer, Water Heater
Heat Source Electric
Laundry Main Floor
Exterior
Exterior Feature Porch(es)
Utilities Available Cable TV
Water Access N
Accessibility None
Porch Porch(es)
Road Frontage City/County
Garage N
Building
Lot Description Backs to Trees, Cul-de-sac, Front Yard, Level
Story 1
Foundation Crawl Space, Block
Sewer Public Sewer
Water Well
Architectural Style Ranch/Rambler
Level or Stories 1
Additional Building Above Grade, Below Grade
New Construction N
Schools
School District Capital
Others
Senior Community No
Tax ID LC-00-04703-02-7400-000
Ownership Fee Simple
SqFt Source Assessor
Acceptable Financing Cash, Conventional, FHA, VA
Listing Terms Cash, Conventional, FHA, VA
Financing Cash,Conventional,FHA,VA
Special Listing Condition Standard
Read Less Info
Want to know what your home might be worth? Contact us for a FREE valuation!

Our team is ready to help you sell your home for the highest possible price ASAP

Bought with Lisamarie Grace Doughten • JOE MAGGIO REALTY
Get More Information



