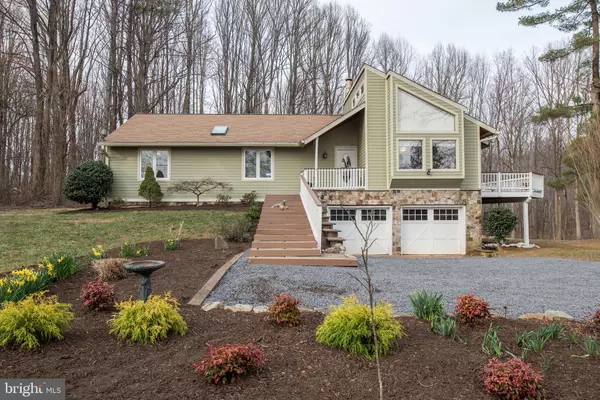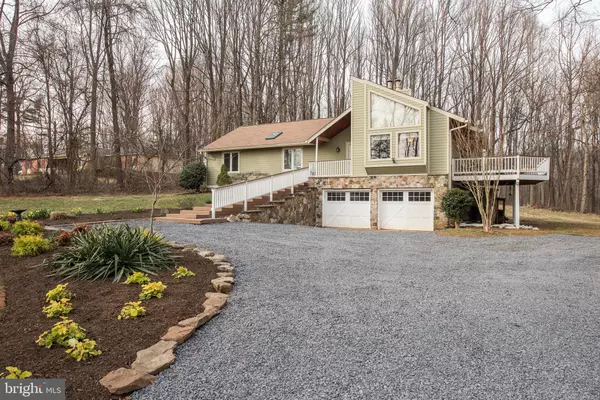For more information regarding the value of a property, please contact us for a free consultation.
Key Details
Sold Price $540,000
Property Type Single Family Home
Sub Type Detached
Listing Status Sold
Purchase Type For Sale
Square Footage 3,254 sqft
Price per Sqft $165
Subdivision None Available
MLS Listing ID VAFQ155938
Sold Date 06/06/19
Style Contemporary
Bedrooms 3
Full Baths 3
HOA Y/N N
Abv Grd Liv Area 1,881
Originating Board BRIGHT
Year Built 1985
Annual Tax Amount $4,291
Tax Year 2018
Lot Size 5.000 Acres
Acres 5.0
Property Description
DO NOT MISS THIS HOME! Gorgeous contemporary with OVER 3250 FINISHED SQUARE FEET wrapped in Hardiplank & minutes from Warrenton has been fully updated & upgraded for the new owner! Airy & light-filled open floor plan will wow your neighbors, family & friends! You'll love the Brazilian Cherry flooring and totally upgraded kitchen that not only has new cabinets, granite, but THREE ovens, new brush nickel appliances and plenty of counter space. Bathed in beautiful natural light, the great room with wood stove enjoys western views toward the farm across the road. Just off the kitchen & dining room is your own low-maintenance and HUGE deck that you'll enjoy your morning coffee or evening adult beverage for years to come. The master suite includes a walk-in closet and BRAND NEW bath, complete with barn-style sinks and ceramic-tile shower. You'll love to play or entertain in the lower-level billiard room, or just hang out watching the tube next to the rec room wood stove...you can even work out in the exercise room that comes with a treadmill too. The lower level also includes a full bath and storage room. Finally, enjoy the great outdoors and explore the FIVE wooded acres behind the home, or take a nice stroll down Old Bust Head Road. The fantastic home is move-in ready and can close quickly! FREE 2-10 HOME WARRANTY PROVIDED, AND BEST OF ALL--->NO HOA!
Location
State VA
County Fauquier
Zoning RA
Direction West
Rooms
Other Rooms Living Room, Dining Room, Primary Bedroom, Bedroom 2, Bedroom 3, Kitchen, Game Room, Family Room, Foyer, Exercise Room, Laundry, Utility Room, Primary Bathroom, Full Bath
Basement Connecting Stairway, Garage Access, Interior Access, Outside Entrance, Partially Finished, Poured Concrete, Side Entrance, Walkout Level, Workshop
Main Level Bedrooms 3
Interior
Interior Features Carpet, Central Vacuum, Combination Dining/Living, Entry Level Bedroom, Floor Plan - Open, Kitchen - Gourmet, Recessed Lighting, Pantry, Stall Shower, Walk-in Closet(s), Window Treatments, Wood Floors, Wood Stove, Primary Bath(s)
Heating Heat Pump(s)
Cooling Heat Pump(s)
Flooring Carpet, Hardwood, Vinyl
Fireplaces Number 2
Fireplaces Type Flue for Stove
Equipment Built-In Microwave, Built-In Range, Central Vacuum, Dishwasher, Disposal, Dryer, Oven - Double, Oven/Range - Electric, Refrigerator, Stainless Steel Appliances, Washer
Furnishings Yes
Fireplace Y
Window Features Screens,Double Pane
Appliance Built-In Microwave, Built-In Range, Central Vacuum, Dishwasher, Disposal, Dryer, Oven - Double, Oven/Range - Electric, Refrigerator, Stainless Steel Appliances, Washer
Heat Source Electric
Laundry Hookup, Main Floor, Dryer In Unit, Washer In Unit
Exterior
Exterior Feature Deck(s)
Garage Spaces 4.0
Fence Rear
Utilities Available Under Ground
Waterfront N
Water Access N
Roof Type Architectural Shingle
Street Surface Paved,Access - On Grade
Accessibility None
Porch Deck(s)
Road Frontage State
Total Parking Spaces 4
Garage N
Building
Lot Description Backs to Trees, Front Yard, Landscaping, Level, Rear Yard, Rural
Story 2
Sewer Septic = # of BR
Water Well
Architectural Style Contemporary
Level or Stories 2
Additional Building Above Grade, Below Grade
Structure Type Cathedral Ceilings
New Construction N
Schools
Elementary Schools W.G. Coleman
Middle Schools Marshall
High Schools Kettle Run
School District Fauquier County Public Schools
Others
Senior Community No
Tax ID 6996-19-0842
Ownership Fee Simple
SqFt Source Estimated
Security Features Exterior Cameras,Motion Detectors
Acceptable Financing Cash, Conventional, FHA, VA
Listing Terms Cash, Conventional, FHA, VA
Financing Cash,Conventional,FHA,VA
Special Listing Condition Standard
Read Less Info
Want to know what your home might be worth? Contact us for a FREE valuation!

Our team is ready to help you sell your home for the highest possible price ASAP

Bought with Susan Tullington • Samson Properties
Get More Information




