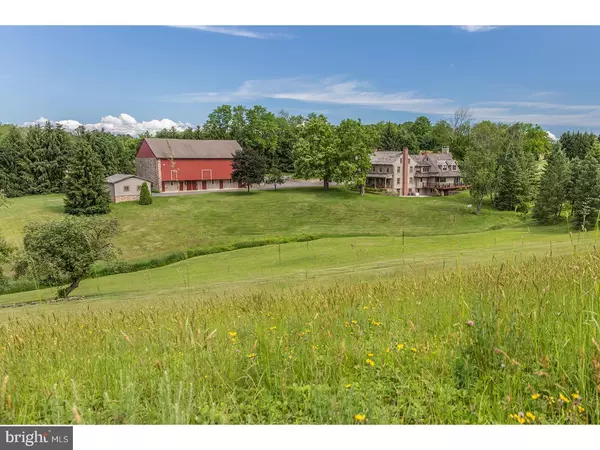For more information regarding the value of a property, please contact us for a free consultation.
Key Details
Sold Price $1,200,000
Property Type Single Family Home
Sub Type Detached
Listing Status Sold
Purchase Type For Sale
Square Footage 4,510 sqft
Price per Sqft $266
Subdivision None Available
MLS Listing ID PABK248414
Sold Date 06/07/19
Style Colonial
Bedrooms 4
Full Baths 2
Half Baths 1
HOA Y/N N
Abv Grd Liv Area 4,510
Originating Board BRIGHT
Year Built 1750
Annual Tax Amount $12,895
Tax Year 2018
Lot Size 37.290 Acres
Acres 37.29
Lot Dimensions 37.29 ACRES
Property Description
Pastoral views, dotted with rolling picturesque farms are easily taken in on the way to this beloved country retreat, on 37+ heavenly acres and then some! Flory Farm, is a breathtaking nostalgic back drop celebrating the lands best features! Long distance views of the Blue Mountains surround this majestic antique stone house Circa 1870, with later addition, which has been carefully and lovingly updated, preserved and maintained throughout. Tall beamed ceilings, original paneling, gleaming random plank floors and deep set windows, are perfectly united with old world warmth and generous space throughout for today's lifestyle. A Gourmet Chef's Kitchen recently renovated, enhanced with Miele stainless steel appliances, honed granite counter tops, and custom cabinetry. An open floor plan seamlessly incorporates a large gathering room and informal dining area with wrap around views, of a lush open landscape, edged in neatly stacked stone walls. A sparkling clear stocked pond with its own dock for alfresco dining is the central focal point from the large gathering room and dining area, enclosed porch, and wrap around deck. A wonderful covered main porch is the perfect spot for throwback lazy summer afternoon's, lounging in chaises, with lemonade and unspoiled views. Original period detail are reflected in the open living room and formal dining room, featuring high ceilings, and pie staircase leading to 3 large corner bedrooms each one of them generous in size share a large bath. The main bedroom suite features a large sitting room, walk in closets, master bath, and a stunning view capturing the most beautiful pond you will ever see and pristine sweeping views. A magnificent large stone barn in perfect condition is truly a masterpiece, and offers many possibilities for agricultural uses, storage, or car collections. Two additional detached garages for five vehicles. A newly renovated full service one bedroom apartment over the main garage, a one bedroom studio, with full kitchen, and pellet stove, also offers possibilities for additional guest quarters, artist's studio, or media/game space for entertaining. Full house generator, new premium cedar shake roof, new Pella windows the list goes on and on. Everything has been done. A full time or part time country estate, for those who are looking for a very special place to call home! Easy access off Rte 78, 25 minutes to Allentown, 1 hour to the Main Line, and 1 hour 50 min to minutes to NYC.
Location
State PA
County Berks
Area Albany Twp (10221)
Zoning AG
Rooms
Other Rooms Living Room, Dining Room, Primary Bedroom, Bedroom 2, Bedroom 3, Kitchen, Family Room, Bedroom 1, In-Law/auPair/Suite, Laundry, Other, Attic
Basement Full, Unfinished
Interior
Interior Features Primary Bath(s), Kitchen - Island, Butlers Pantry, Skylight(s), Wood Stove, Air Filter System, 2nd Kitchen, Wet/Dry Bar, Stall Shower, Kitchen - Eat-In
Hot Water Electric, S/W Changeover
Heating Hot Water, Baseboard - Hot Water
Cooling Central A/C
Flooring Wood, Fully Carpeted, Tile/Brick
Fireplaces Type Stone
Equipment Cooktop, Built-In Range, Oven - Wall, Oven - Self Cleaning, Dishwasher, Refrigerator
Fireplace N
Window Features Bay/Bow,Energy Efficient,Replacement
Appliance Cooktop, Built-In Range, Oven - Wall, Oven - Self Cleaning, Dishwasher, Refrigerator
Heat Source Oil
Laundry Main Floor
Exterior
Exterior Feature Deck(s), Patio(s), Porch(es)
Garage Other
Garage Spaces 7.0
Fence Other
Utilities Available Cable TV
Waterfront N
Water Access N
View Water
Roof Type Shingle
Accessibility None
Porch Deck(s), Patio(s), Porch(es)
Parking Type Detached Garage
Total Parking Spaces 7
Garage Y
Building
Lot Description Level, Sloping, Open, Trees/Wooded, Front Yard, Rear Yard, SideYard(s)
Story 2
Foundation Stone
Sewer On Site Septic
Water Well
Architectural Style Colonial
Level or Stories 2
Additional Building Above Grade
Structure Type Cathedral Ceilings,9'+ Ceilings
New Construction N
Schools
Elementary Schools Greenwich-Lenhartsville
Middle Schools Kutztown Area
High Schools Kutztown Area Senior
School District Kutztown Area
Others
Senior Community No
Tax ID 21-5436-00-15-3778
Ownership Fee Simple
SqFt Source Assessor
Security Features Security System
Acceptable Financing Conventional
Listing Terms Conventional
Financing Conventional
Special Listing Condition Standard
Read Less Info
Want to know what your home might be worth? Contact us for a FREE valuation!

Our team is ready to help you sell your home for the highest possible price ASAP

Bought with Anne M Lusk • Lusk & Associates Sotheby's International Realty
Get More Information




