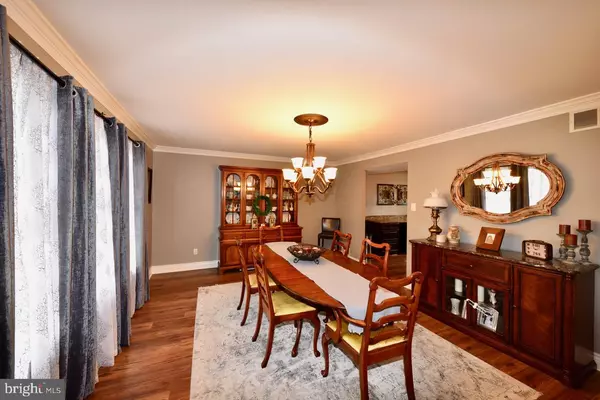For more information regarding the value of a property, please contact us for a free consultation.
Key Details
Sold Price $409,000
Property Type Single Family Home
Sub Type Detached
Listing Status Sold
Purchase Type For Sale
Square Footage 2,878 sqft
Price per Sqft $142
Subdivision Glen View Park
MLS Listing ID PABU464814
Sold Date 06/07/19
Style Colonial
Bedrooms 4
Full Baths 2
Half Baths 1
HOA Y/N N
Abv Grd Liv Area 2,428
Originating Board BRIGHT
Year Built 1973
Annual Tax Amount $5,330
Tax Year 2018
Lot Size 0.267 Acres
Acres 0.27
Lot Dimensions 75.00 x 155.00
Property Description
Move right in to this lovingly maintained, four bedroom, two and a half bath center hall colonial. This home is located in the desirable Glenview Park section of Warminster. The home features a large updated kitchen with granite counter-tops and bar area. Off the kitchen is a cozy family room with a gas fireplace and sliding glass doors that lead to a spacious covered deck and in-ground pool, perfect for entertaining all summer long. The yard is completely fenced in for safety and privacy. The basement has been nicely finished with a floor to ceiling stone accent wall and adds a generous amount of extra living space. On the second floor is the Master Bedroom with en-suite bathroom, and 3 more good sized bedrooms with a full hall bathroom. The laundry area and powder room are conveniently located on the first floor and the garage has been converted into a lovely family room as well. Come see this home today, it won't last long!!!!
Location
State PA
County Bucks
Area Warminster Twp (10149)
Zoning R2
Rooms
Basement Full
Interior
Heating Forced Air
Cooling Central A/C
Fireplaces Number 1
Fireplace Y
Heat Source Natural Gas
Exterior
Exterior Feature Deck(s)
Pool In Ground
Waterfront N
Water Access N
Roof Type Shingle
Accessibility 2+ Access Exits
Porch Deck(s)
Parking Type Driveway
Garage N
Building
Story 2
Sewer Public Sewer
Water Public
Architectural Style Colonial
Level or Stories 2
Additional Building Above Grade, Below Grade
New Construction N
Schools
Elementary Schools Mcdonald
Middle Schools Log College
High Schools William Tennent
School District Centennial
Others
Senior Community No
Tax ID 49-017-196
Ownership Fee Simple
SqFt Source Assessor
Special Listing Condition Standard
Read Less Info
Want to know what your home might be worth? Contact us for a FREE valuation!

Our team is ready to help you sell your home for the highest possible price ASAP

Bought with Maria F Dattilo • HomeSmart Realty Advisors
Get More Information




