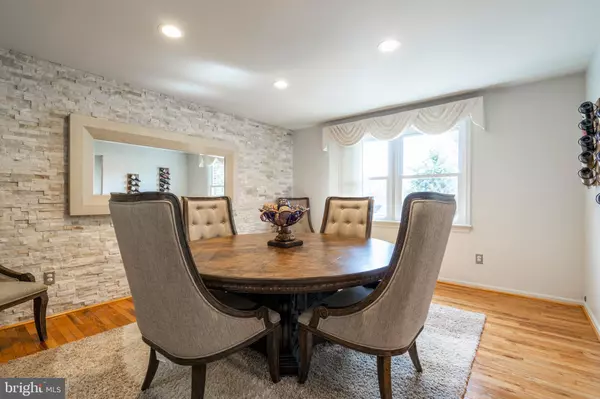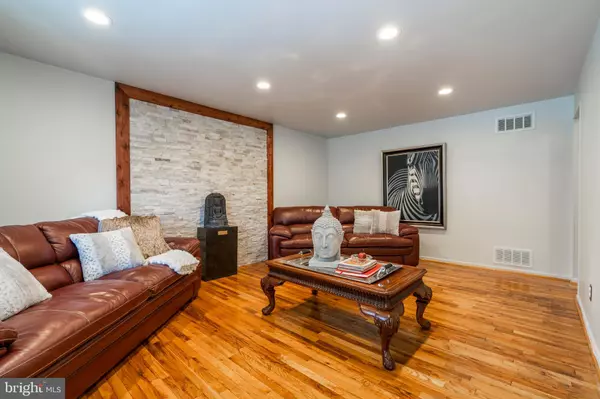For more information regarding the value of a property, please contact us for a free consultation.
Key Details
Sold Price $450,000
Property Type Single Family Home
Sub Type Detached
Listing Status Sold
Purchase Type For Sale
Square Footage 2,716 sqft
Price per Sqft $165
Subdivision Cowpath Vil
MLS Listing ID PAMC602338
Sold Date 05/30/19
Style Colonial
Bedrooms 4
Full Baths 3
Half Baths 1
HOA Y/N N
Abv Grd Liv Area 2,716
Originating Board BRIGHT
Year Built 1971
Annual Tax Amount $5,732
Tax Year 2018
Lot Size 0.535 Acres
Acres 0.53
Lot Dimensions 135.00 x 0.00
Property Description
Do you enjoy spending time outside? This gorgeous home with backyard oasis could be the one for you! A two level, slate patio with brick wall and fireplace is just the spot for grilling and dining. A fabulous gazebo is perfect for relaxing, reading a book or enjoying a glass of wine. The backyard also includes, newer fence, hot tub, play area, shed and large, flat grass area for fun and games. Pride of ownership can be found throughout the Center Hall Colonial which offers 4 bedrooms, 3.1 baths and 2,716 square feet of living space. The foyer is flanked by both a formal living room and dining room. The kitchen offers, granite counters, tumbled stone backsplash, tile floors, gas cooking, and flows seamlessly to the breakfast room overlooking the backyard. An incredibly spacious family room has a stone, wood burning fireplace and sliders to the back patio. Opposite the breakfast room is a space perfect for home office or play area. There is also a full bathroom as well as access to the backyard and 2 car garage. A power room completes the main level. On the second floor is a Master suite with hardwood floors, walk-in-closet with built ins, and en-suite with Jacuzzi tub and shower. Three additional bedrooms share a hall bath. The lower level includes additional living space, storage and laundry. Roof (2012), Patio and Fence (2015), Doors and windows (2016), Rain Gutters (2017). Great location close to commuter routes, public transportation, shopping, dining, recreation and more. In Award Winning North Penn School District.
Location
State PA
County Montgomery
Area Hatfield Twp (10635)
Zoning RA1
Rooms
Other Rooms Living Room, Dining Room, Primary Bedroom, Bedroom 2, Bedroom 3, Bedroom 4, Kitchen, Family Room, Basement, Breakfast Room, Office, Primary Bathroom, Full Bath, Half Bath
Basement Partial
Interior
Interior Features Breakfast Area, Family Room Off Kitchen, Flat, Floor Plan - Traditional, Kitchen - Eat-In, Stall Shower, Upgraded Countertops, Walk-in Closet(s), Wood Floors
Heating Forced Air
Cooling Central A/C
Flooring Hardwood, Ceramic Tile
Fireplaces Number 1
Fireplaces Type Wood
Equipment Built-In Microwave, Dishwasher, Disposal
Fireplace Y
Window Features Bay/Bow
Appliance Built-In Microwave, Dishwasher, Disposal
Heat Source Natural Gas
Laundry Basement
Exterior
Exterior Feature Brick, Patio(s), Porch(es)
Garage Garage - Front Entry, Garage Door Opener, Inside Access
Garage Spaces 4.0
Waterfront N
Water Access N
Roof Type Shingle
Accessibility None
Porch Brick, Patio(s), Porch(es)
Parking Type Attached Garage, Driveway, On Street
Attached Garage 2
Total Parking Spaces 4
Garage Y
Building
Story 2
Sewer Public Sewer
Water Public
Architectural Style Colonial
Level or Stories 2
Additional Building Above Grade, Below Grade
New Construction N
Schools
School District North Penn
Others
Senior Community No
Tax ID 35-00-01798-003
Ownership Fee Simple
SqFt Source Assessor
Acceptable Financing Cash, Conventional
Horse Property N
Listing Terms Cash, Conventional
Financing Cash,Conventional
Special Listing Condition Standard
Read Less Info
Want to know what your home might be worth? Contact us for a FREE valuation!

Our team is ready to help you sell your home for the highest possible price ASAP

Bought with Miles D Winter • Keller Williams Real Estate-Montgomeryville
Get More Information




