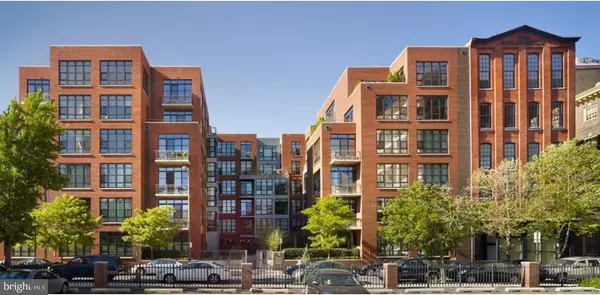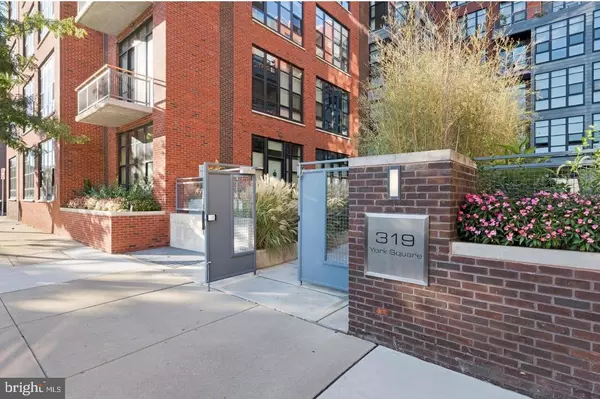For more information regarding the value of a property, please contact us for a free consultation.
Key Details
Sold Price $585,000
Property Type Condo
Sub Type Condo/Co-op
Listing Status Sold
Purchase Type For Sale
Square Footage 1,203 sqft
Price per Sqft $486
Subdivision Old City
MLS Listing ID PAPH691546
Sold Date 06/10/19
Style Contemporary
Bedrooms 2
Full Baths 2
Condo Fees $739/mo
HOA Y/N N
Abv Grd Liv Area 1,203
Originating Board BRIGHT
Year Built 2006
Annual Tax Amount $6,127
Tax Year 2019
Property Description
Welcome to York Square! This immaculately maintained sun drenched South West corner unit is a rare find indeed. Encompassing over 1200 sq/ft of living space, outdoor terrace and 1-car deeded garage parking, while boasting 2 bed rooms and 2 full bathrooms. Designed by renowned architect Cecil Baker + Partners, it offers an unparalleled combination of space, luxury finish, location, and privacy. Enter this home through an extensive gallery hallway that leads you to a very quiet and private entrance. The open floor plan allows for flexible use of space, and offers wonderful site lines throughout the home. The floor to ceiling wrap around windows provide an enormous amount of natural light into the space, boasting extraordinary views of the City skyline, the Comcast Towers and Pyramid Club. Upon entering the home there is a large coat closet and a full size laundry room with plenty of storage space and built in shelving for your essentials. The heart of the home boasts a wonderfully laid out cooks kitchen that is designed with entertaining in mind, granite countertops, ample solid wood cabinets for plenty storage, upgraded stainless steel appliances, gas cooking and a large pantry which all open to the living and dining rooms. With beautiful Brazilian hardwood floors throughout, the open living space has many options and flexibility to create your own amazing entertaining and spacious dining areas. Off of the living room is a private den/bedroom with full ensuite tiled bathroom with a seamless glass shower. Designed as a split floor plan you will find the large master suite at the other end of home ensuring privacy when having guests. The master bedroom has plenty of storage for all of your needs, including custom built in closets as well as a sitting area or a space that could be available as an in home office. The newly renovated master bathroom is outfitted with a handsome glass enclosed shower, heated towel rack and plenty of storage. The unit also has a private dedicated and convenient storage locker located on the same floor. This secure community has a front desk and doorman which is staffed 24/7 and has a fitness center for your convenience as well. Along with the home comes a deeded garaged a perfectly positioned one car parking spot on the lower level of the building ensuring you always have a dry, secure and enclosed space to pull into especially on those rainy and wintery days and nights. Behind the building are two large, grassy outdoor areas one could use for a multitude of reasons from walking the dog to simply enjoying some open outdoor space on a summer day all while being tucked away in the quiet corner of Old City and still having plenty of ease to access 95, 676, the Ben Franklin Bridge, the Delaware Waterfront and all of its amenities and everything Old City has to offer. Call for a private showing today!
Location
State PA
County Philadelphia
Area 19106 (19106)
Zoning CMX3
Direction South
Rooms
Other Rooms Living Room, Dining Room, Primary Bedroom, Bedroom 2, Kitchen, Laundry, Bathroom 1, Bathroom 2
Main Level Bedrooms 2
Interior
Interior Features Wood Floors, Window Treatments, Pantry, Primary Bath(s), Kitchen - Gourmet, Floor Plan - Open, Flat, Elevator, Combination Dining/Living, Built-Ins
Hot Water Natural Gas
Heating Forced Air
Cooling Central A/C
Flooring Hardwood, Ceramic Tile
Equipment Built-In Microwave, Built-In Range, Dishwasher, Disposal, Dryer, Energy Efficient Appliances, Oven - Single, Oven/Range - Gas, Refrigerator, Stainless Steel Appliances, Washer
Furnishings No
Fireplace N
Window Features Energy Efficient,Double Pane,Insulated
Appliance Built-In Microwave, Built-In Range, Dishwasher, Disposal, Dryer, Energy Efficient Appliances, Oven - Single, Oven/Range - Gas, Refrigerator, Stainless Steel Appliances, Washer
Heat Source Natural Gas
Laundry Main Floor
Exterior
Exterior Feature Balcony
Garage Garage - Rear Entry, Additional Storage Area, Inside Access, Garage Door Opener
Garage Spaces 1.0
Parking On Site 1
Utilities Available Cable TV
Amenities Available Exercise Room, Security
Waterfront N
Water Access N
View City
Accessibility Other
Porch Balcony
Attached Garage 1
Total Parking Spaces 1
Garage Y
Building
Story 3+
Unit Features Mid-Rise 5 - 8 Floors
Sewer Public Sewer
Water Public
Architectural Style Contemporary
Level or Stories 3+
Additional Building Above Grade, Below Grade
Structure Type Dry Wall,Masonry
New Construction N
Schools
Elementary Schools Gen. George A. Mccall School
Middle Schools Gen. George A. Mccall School
High Schools Benjamin Franklin
School District The School District Of Philadelphia
Others
HOA Fee Include Trash,Snow Removal,Reserve Funds,Insurance,Ext Bldg Maint,Common Area Maintenance
Senior Community No
Tax ID 888110044/ 888110182
Ownership Condominium
Security Features 24 hour security,Desk in Lobby,Doorman,Exterior Cameras,Main Entrance Lock,Monitored
Acceptable Financing Cash, Conventional
Horse Property N
Listing Terms Cash, Conventional
Financing Cash,Conventional
Special Listing Condition Standard
Read Less Info
Want to know what your home might be worth? Contact us for a FREE valuation!

Our team is ready to help you sell your home for the highest possible price ASAP

Bought with Clark Fennimore • Space & Company
Get More Information




