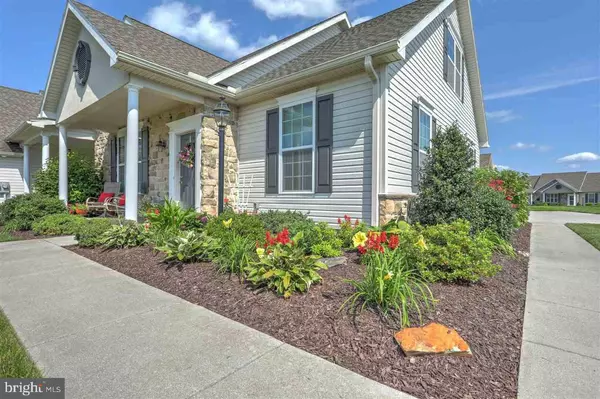For more information regarding the value of a property, please contact us for a free consultation.
Key Details
Sold Price $205,000
Property Type Condo
Sub Type Condo/Co-op
Listing Status Sold
Purchase Type For Sale
Square Footage 1,829 sqft
Price per Sqft $112
Subdivision Jackson Heights
MLS Listing ID 1002256800
Sold Date 06/10/19
Style Contemporary,Villa
Bedrooms 3
Full Baths 2
Half Baths 1
Condo Fees $244/mo
HOA Y/N N
Abv Grd Liv Area 1,829
Originating Board BRIGHT
Year Built 2008
Annual Tax Amount $5,381
Tax Year 2018
Property Description
Luxurious deluxe garden villa in pristine condition. Step into the large living room with vaulted ceiling, hardwood floors and beautiful gas fireplace. Master suite on first floor w/whirlpool tub/separate shower, ceramic tile bath, large closets.2nd bedroom currently used as den. Kitchen features granite counters, SS appliances, breakfast bar. BR Suite on 2nd floor w/full bath, balcony staircase overlooking LR, Landscaped for fabulous curb appeal. This home will wow you from the moment you walk through the door. Shows like a builder's model home. You won't be disappointed, schedule your showing today.
Location
State PA
County York
Area Jackson Twp (15233)
Zoning RESIDENT
Rooms
Other Rooms Living Room, Dining Room, Bedroom 2, Bedroom 3, Kitchen, Bedroom 1, Laundry, Other
Main Level Bedrooms 2
Interior
Interior Features Formal/Separate Dining Room
Heating Forced Air
Cooling Central A/C
Flooring Carpet, Hardwood, Ceramic Tile
Fireplaces Type Gas/Propane
Equipment Disposal, Dishwasher, Built-In Microwave, Washer, Dryer, Refrigerator, Oven - Single
Fireplace Y
Appliance Disposal, Dishwasher, Built-In Microwave, Washer, Dryer, Refrigerator, Oven - Single
Heat Source Natural Gas
Exterior
Exterior Feature Porch(es), Patio(s)
Garage Garage - Side Entry, Garage Door Opener
Garage Spaces 2.0
Amenities Available None
Waterfront N
Water Access N
Roof Type Shingle,Asphalt
Accessibility None
Porch Porch(es), Patio(s)
Road Frontage Private
Parking Type Off Street, Attached Garage
Attached Garage 2
Total Parking Spaces 2
Garage Y
Building
Story 2
Unit Features Garden 1 - 4 Floors
Sewer Public Sewer
Water Public
Architectural Style Contemporary, Villa
Level or Stories 2
Additional Building Above Grade, Below Grade
New Construction N
Schools
High Schools Spring Grove Area
School District Spring Grove Area
Others
HOA Fee Include Ext Bldg Maint,Lawn Maintenance,Snow Removal
Senior Community No
Tax ID 6733000GF009000C042B
Ownership Condominium
Acceptable Financing Conventional, Cash, FHA
Horse Property N
Listing Terms Conventional, Cash, FHA
Financing Conventional,Cash,FHA
Special Listing Condition Standard
Read Less Info
Want to know what your home might be worth? Contact us for a FREE valuation!

Our team is ready to help you sell your home for the highest possible price ASAP

Bought with Donna S Moyer • Keller Williams Keystone Realty
Get More Information




