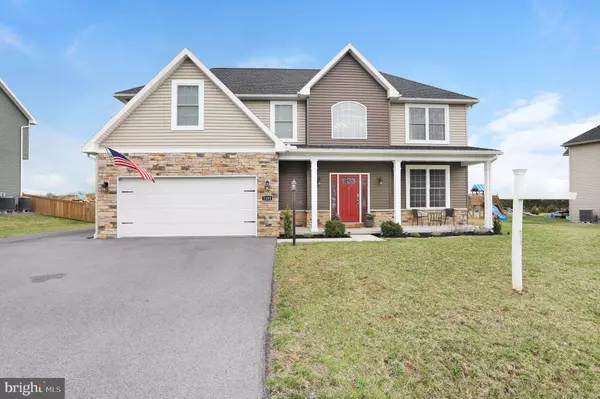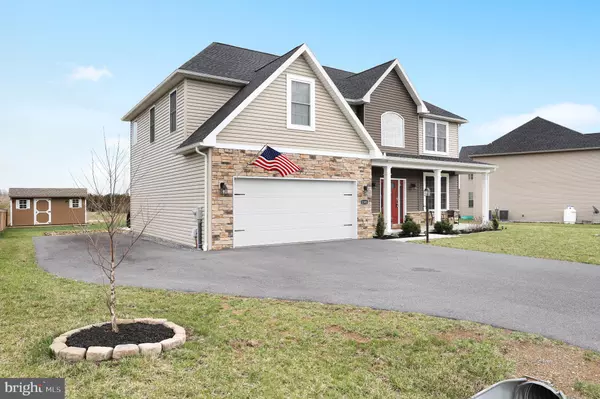For more information regarding the value of a property, please contact us for a free consultation.
Key Details
Sold Price $285,000
Property Type Single Family Home
Sub Type Detached
Listing Status Sold
Purchase Type For Sale
Square Footage 2,917 sqft
Price per Sqft $97
Subdivision Rolling Hills
MLS Listing ID PAFL164648
Sold Date 06/07/19
Style Craftsman
Bedrooms 4
Full Baths 2
Half Baths 1
HOA Fees $16/ann
HOA Y/N Y
Abv Grd Liv Area 2,417
Originating Board BRIGHT
Year Built 2016
Annual Tax Amount $4,917
Tax Year 2018
Lot Size 10,018 Sqft
Acres 0.23
Property Description
Why wait for new contruction?! This beautiful home is MOVE IN READY!! Divinity homes Essex model boasts 9ft ceilings on main level. The 1st floor offers an impressive 2 story entry foyer with hardwood floors and decorative iron staircase balusters, Kitchen has beautiful maple cabinets, granite countertops, tile backsplash, disposal and ceramic tile. You will be proud to bring your guests into the dining room with its gorgeous crown molding and chair rail. The large family room is light and bright with 3 windows and sliders to your gorgeous covered patio complete with outdoor ceiling fan! Level yard has 10x16 storage shed for all your lawn & garden equipment. Upstairs you will find the spacious Master retreat with tray ceilings, his and her walk in closets and en-suite bath with seperate tub and shower. Sink and vanity with granite top. There are 3 more spacious bedrooms with large closets, a full bath and laundry area to round out the upstairs. 500 finished sq ft in basement with built-ins and egress window. Approx 500 additional square feet in basement for you to finish as you wish or use for additional storage. 2 car garage and extended parking pad/driveway for additional parking! Entire home is very tastefully painted in neutral tones. Truly turn key-DO NOT WAIT to see this one!
Location
State PA
County Franklin
Area Antrim Twp (14501)
Zoning RESIDENTIAL
Rooms
Other Rooms Dining Room, Primary Bedroom, Bedroom 2, Bedroom 4, Kitchen, Family Room, Foyer, Study, Bathroom 1, Bathroom 2, Bathroom 3, Bonus Room, Primary Bathroom
Basement Space For Rooms, Partially Finished
Interior
Interior Features Built-Ins, Carpet, Ceiling Fan(s), Chair Railings, Crown Moldings, Family Room Off Kitchen, Floor Plan - Open, Formal/Separate Dining Room, Kitchen - Island, Primary Bath(s), Upgraded Countertops, Walk-in Closet(s), Wood Floors
Hot Water Electric
Heating Heat Pump(s)
Cooling Central A/C
Equipment Dishwasher, Disposal, Dryer, Microwave, Oven/Range - Electric, Refrigerator, Washer, Water Heater
Furnishings No
Fireplace N
Appliance Dishwasher, Disposal, Dryer, Microwave, Oven/Range - Electric, Refrigerator, Washer, Water Heater
Heat Source Electric
Laundry Upper Floor
Exterior
Garage Garage - Front Entry, Garage Door Opener, Inside Access
Garage Spaces 6.0
Utilities Available Cable TV Available, Electric Available, Phone Available, Sewer Available
Amenities Available Common Grounds
Waterfront N
Water Access N
View Mountain
Street Surface Black Top
Accessibility None
Parking Type Driveway, Attached Garage
Attached Garage 2
Total Parking Spaces 6
Garage Y
Building
Story 3+
Foundation Active Radon Mitigation
Sewer Public Sewer
Water Well
Architectural Style Craftsman
Level or Stories 3+
Additional Building Above Grade, Below Grade
New Construction N
Schools
Elementary Schools Greencastle-Antrim
Middle Schools Greencastle-Antrim
High Schools Greencastle-Antrim
School District Greencastle-Antrim
Others
Senior Community No
Tax ID NO TAX RECORD
Ownership Fee Simple
SqFt Source Estimated
Acceptable Financing FHA, USDA, VA, Conventional, Cash
Horse Property N
Listing Terms FHA, USDA, VA, Conventional, Cash
Financing FHA,USDA,VA,Conventional,Cash
Special Listing Condition Standard
Read Less Info
Want to know what your home might be worth? Contact us for a FREE valuation!

Our team is ready to help you sell your home for the highest possible price ASAP

Bought with Lisa A Zeger • Mackintosh, Inc.
Get More Information




