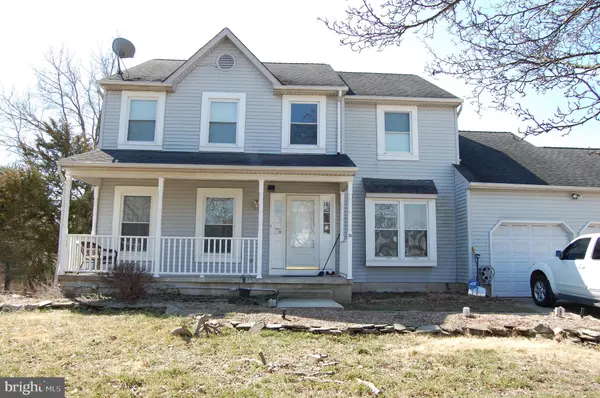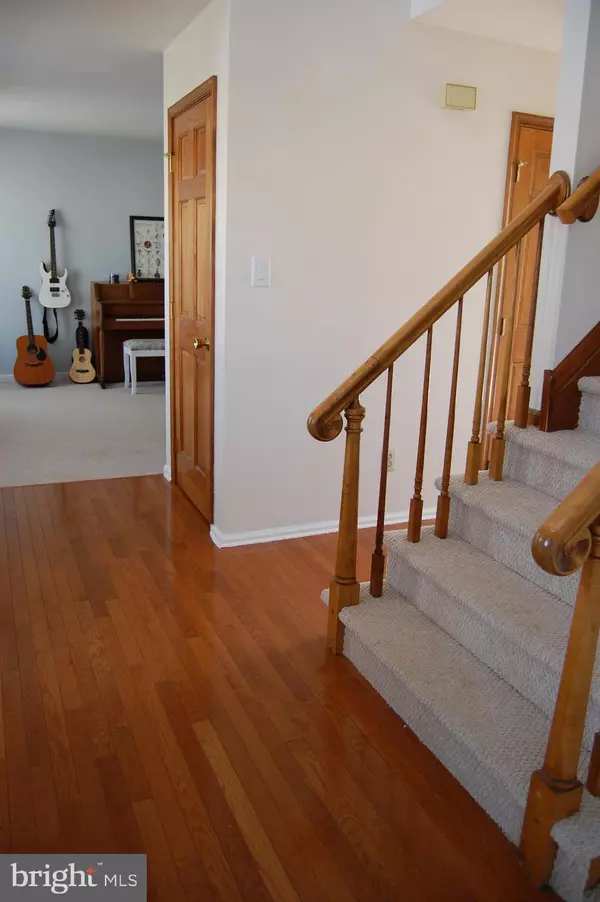For more information regarding the value of a property, please contact us for a free consultation.
Key Details
Sold Price $328,000
Property Type Single Family Home
Sub Type Detached
Listing Status Sold
Purchase Type For Sale
Square Footage 2,082 sqft
Price per Sqft $157
Subdivision Carriage Park
MLS Listing ID NJBL325818
Sold Date 06/14/19
Style Colonial
Bedrooms 3
Full Baths 2
Half Baths 1
HOA Y/N N
Abv Grd Liv Area 2,082
Originating Board BRIGHT
Year Built 1993
Annual Tax Amount $9,507
Tax Year 2018
Lot Size 0.270 Acres
Acres 0.27
Lot Dimensions 0.00 x 0.00
Property Description
Welcome home to the desirable Carriage Park of Eastampton! Upon arrival you'll notice that this property is located on a spacious corner lot. Upon entry you're greeted by a two story foyer that leads straight back to the kitchen. To the left is a formal livingroom and to the right is a formal diningroom. Back through to the kitchen you'll find granite countertops, tiled back splash and an open lay out to the family room. Off the family room is access to the second story deck that overlooks the fenced rear yard and beautiful inground pool. Upstairs you'll find two ample sized bedrooms, a full bathroom and the master. The master suite offers plenty of room to spread out, a walk in closet and a full bathroom. The basement is finished, complete with a bar and a fireplace as well as access to the patio out back! This home also features a two car garage, solar panels and is only a short drive to major roadways and shopping!
Location
State NJ
County Burlington
Area Eastampton Twp (20311)
Zoning RES
Rooms
Basement Fully Finished, Walkout Level
Interior
Heating Forced Air
Cooling Central A/C
Heat Source Natural Gas
Exterior
Garage Garage - Front Entry
Garage Spaces 2.0
Water Access N
Accessibility None
Attached Garage 2
Total Parking Spaces 2
Garage Y
Building
Story 2
Sewer Public Sewer
Water Public
Architectural Style Colonial
Level or Stories 2
Additional Building Above Grade, Below Grade
New Construction N
Schools
School District Eastampton Township Public Schools
Others
Senior Community No
Tax ID 11-00902-00053
Ownership Fee Simple
SqFt Source Assessor
Special Listing Condition Standard
Read Less Info
Want to know what your home might be worth? Contact us for a FREE valuation!

Our team is ready to help you sell your home for the highest possible price ASAP

Bought with Patricia Denney • RE/MAX Preferred - Marlton
Get More Information




